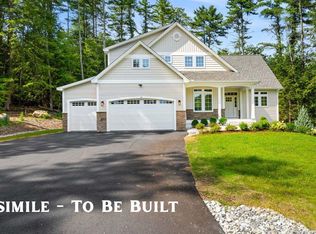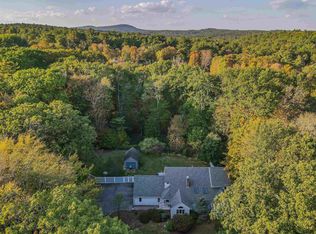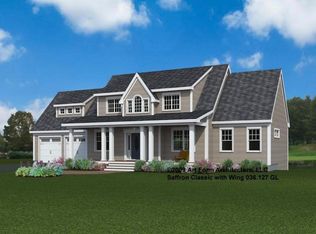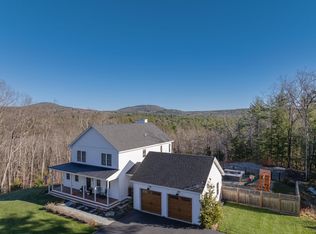Private Oasis on 6+ ACRES, offering OPEN and BRIGHT living all year round, with captivating sunsets from the front and seasonal views in the back. Enjoy FIRST-FLOOR LIVING without compromise in this Contemporary Cape featuring vaulted ceilings, and a versatile floor plan that adapts effortlessly to your lifestyle and the seasons. Over 4,000 sq.ft. of living space on the first and second floors, and potential for an INLAW or GOLF SIMULATOR in the walkout lower level. The four-season sunroom opens to maintenance-free decks and a hot tub area, perfect for entertaining or relaxing in every season. Inside, a MUSIC ROOM and living room welcome you from the foyer, while the vaulted dining and kitchen areas connect conveniently to the first set of garages, the mudroom, and the basement. To the right of the foyer, find the Bedroom (or office) wing, including the Primary Suite and two beautifully updated bathrooms, both with radiant heated floors. The LOFT provides a creative and flexible space—ideal for an office, studio, or gaming area. From the back deck or sunroom, step out to the expansive play spaces, the sport court/tennis area. ADD your own golf fairway or a POOL . FOUR GARAGES to accommodate all your vehicles and toys, and the property is RV accessible. Recent updates and features include: a NEW ROOF included, SMART HOME Systems, New Heating System, Hot Tub and Pellet stove, and MORE. Located in the Riddle Brook School District. VISit today! GPS to 278N Amherst.
Active
Listed by:
Marianna M Vis,
Four Seasons Sotheby's Int'l Realty 603-413-7600
Price increase: $29K (11/28)
$1,279,000
276 N Amherst Road, Bedford, NH 03110
4beds
4,113sqft
Est.:
Single Family Residence
Built in 1970
6.18 Acres Lot
$-- Zestimate®
$311/sqft
$-- HOA
What's special
Seasonal viewsFour garagesHot tub areaUpdated bathroomsRadiant heated floorsMaintenance-free decksExpansive play spaces
- 69 days |
- 3,682 |
- 135 |
Zillow last checked: 8 hours ago
Listing updated: January 12, 2026 at 05:37pm
Listed by:
Marianna M Vis,
Four Seasons Sotheby's Int'l Realty 603-413-7600
Source: PrimeMLS,MLS#: 5068657
Tour with a local agent
Facts & features
Interior
Bedrooms & bathrooms
- Bedrooms: 4
- Bathrooms: 3
- Full bathrooms: 1
- 3/4 bathrooms: 1
- 1/2 bathrooms: 1
Heating
- Oil, Hot Air
Cooling
- Central Air
Appliances
- Included: Dishwasher, Microwave, Electric Range, Refrigerator
- Laundry: 1st Floor Laundry
Features
- Cathedral Ceiling(s), Ceiling Fan(s), Kitchen Island, Primary BR w/ BA, Natural Light, Indoor Storage, Vaulted Ceiling(s)
- Flooring: Hardwood, Softwood, Tile
- Windows: Skylight(s)
- Basement: Concrete,Concrete Floor,Interior Stairs,Storage Space,Unfinished,Walkout,Basement Stairs,Interior Entry
- Number of fireplaces: 1
- Fireplace features: 1 Fireplace, Wood Stove Hook-up
Interior area
- Total structure area: 6,671
- Total interior livable area: 4,113 sqft
- Finished area above ground: 4,113
- Finished area below ground: 0
Video & virtual tour
Property
Parking
- Total spaces: 4
- Parking features: Paved, Auto Open, Direct Entry, Driveway, Garage, On Site, RV Access/Parking, Attached
- Garage spaces: 4
- Has uncovered spaces: Yes
Accessibility
- Accessibility features: 1st Floor 1/2 Bathroom, 1st Floor 3/4 Bathroom, 1st Floor Bedroom, 1st Floor Full Bathroom, 1st Floor Hrd Surfce Flr, Hard Surface Flooring, One-Level Home, Paved Parking, 1st Floor Laundry
Features
- Levels: Two,Walkout Lower Level
- Stories: 2
- Patio & porch: Porch, Screened Porch
- Exterior features: Deck, Garden, Shed, Tennis Court(s)
- Has spa: Yes
- Spa features: Heated
- Frontage length: Road frontage: 175
Lot
- Size: 6.18 Acres
- Features: Landscaped, Level, Slight, Trail/Near Trail, Wooded, Near Country Club, Near Golf Course, Near Paths, Near Hospital, Near School(s)
Details
- Additional structures: Outbuilding
- Parcel number: BEDDM28B36L
- Zoning description: RA
Construction
Type & style
- Home type: SingleFamily
- Architectural style: Cape,Contemporary,Modern Architecture
- Property subtype: Single Family Residence
Materials
- Clapboard Exterior, Wood Exterior
- Foundation: Concrete
- Roof: Asphalt Shingle
Condition
- New construction: No
- Year built: 1970
Utilities & green energy
- Electric: Circuit Breakers
- Sewer: Private Sewer
- Utilities for property: Cable at Site
Community & HOA
Community
- Security: Smoke Detector(s), Battery Smoke Detector
Location
- Region: Bedford
Financial & listing details
- Price per square foot: $311/sqft
- Tax assessed value: $906,400
- Annual tax amount: $14,330
- Date on market: 11/5/2025
- Road surface type: Paved
Estimated market value
Not available
Estimated sales range
Not available
Not available
Price history
Price history
| Date | Event | Price |
|---|---|---|
| 11/28/2025 | Price change | $1,279,000+2.3%$311/sqft |
Source: | ||
| 11/5/2025 | Listed for sale | $1,250,000-7.4%$304/sqft |
Source: | ||
| 9/9/2024 | Listing removed | -- |
Source: Owner Report a problem | ||
| 8/22/2024 | Listed for sale | $1,350,000+101.5%$328/sqft |
Source: Owner Report a problem | ||
| 12/28/2020 | Listing removed | $669,900$163/sqft |
Source: Keller Williams Realty Metropolitan #4837439 Report a problem | ||
Public tax history
Public tax history
| Year | Property taxes | Tax assessment |
|---|---|---|
| 2024 | $14,330 +9.9% | $906,400 +2.9% |
| 2023 | $13,037 +9.2% | $880,900 +29.8% |
| 2022 | $11,940 +2.7% | $678,400 |
Find assessor info on the county website
BuyAbility℠ payment
Est. payment
$7,017/mo
Principal & interest
$4960
Property taxes
$1609
Home insurance
$448
Climate risks
Neighborhood: 03110
Nearby schools
GreatSchools rating
- 9/10Riddle Brook SchoolGrades: K-4Distance: 2.5 mi
- 6/10Ross A. Lurgio Middle SchoolGrades: 7-8Distance: 2.1 mi
- 8/10Bedford High SchoolGrades: 9-12Distance: 2.1 mi
Schools provided by the listing agent
- Elementary: Riddle Brook Elem
- Middle: Ross A Lurgio Middle School
- High: Bedford High School
- District: Bedford Sch District SAU #25
Source: PrimeMLS. This data may not be complete. We recommend contacting the local school district to confirm school assignments for this home.
- Loading
- Loading



