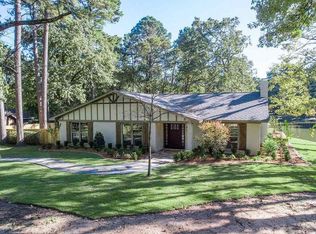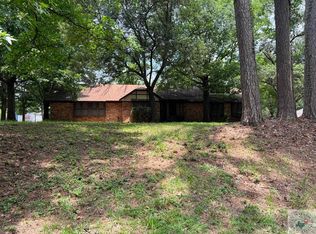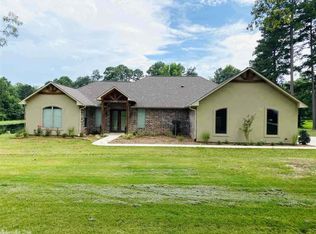Sold
Price Unknown
276 Myrtle Springs Rd, Texarkana, TX 75503
3beds
2,380sqft
Single Family Residence
Built in 1979
0.71 Acres Lot
$312,700 Zestimate®
$--/sqft
$2,350 Estimated rent
Home value
$312,700
Estimated sales range
Not available
$2,350/mo
Zestimate® history
Loading...
Owner options
Explore your selling options
What's special
OPEN HOUSE SUNDAY 2-4 PM - This inviting 3 bedroom, 2.5 bath home offers a serene escape from the hustle and bustle, surrounded by lush trees on a spacious lot. The granite kitchen offers both functionality and style and a large pantry area ensures you have plenty of storage space for all your culinary essentials. Updates throughout the home add a modern touch to its classic charm, including a roof in 2023. The dining area plus breakfast bars overlooking the living make entertaining a crowd easy. The extra large sunken den has a vaulted ceiling and fireplace. The spacious primary suite has its own sunroom, perfect for unwinding in the private spa tub. Multiple closets, walk in shower and ample counter space will make mornings a breeze. Two and a half baths ensure convenience for both owners and guests. Laundry room with space for folding includes a section for your pantry. The property has a coved patio, providing a shaded area for grilling and staying dry. Adjacent to the patio, youGll find a sun deck where you can soak up the rays, or enjoy the pergola, adorned with beautiful wisteria vines where you can dine al fresco under the dappled sunlight. We even have a dog run for your furry friends. Off the 2 car garage is a bonus area perfect for crafting or hobbying. Outside is another 3 car garage with a shop area and more storage. This home is more than just a house; itGs a place where memories are made. DonGt miss the opportunity to make this Redlick ISD home yours! Call to schedule a private tour.
Zillow last checked: 8 hours ago
Listing updated: October 14, 2024 at 09:00pm
Listed by:
Heather Thompson,
Better Homes & Gardens Real Estate Infinity
Bought with:
Lorraine Bell, 763215
Raffaelli Realtors / TXK Homes, LLC
Source: TMLS,MLS#: 114804
Facts & features
Interior
Bedrooms & bathrooms
- Bedrooms: 3
- Bathrooms: 3
- Full bathrooms: 2
- 1/2 bathrooms: 1
Bathroom
- Description: Double Lavatories,Shower & Jetted Tub,Shower & Tub Combo,Walk-in Closet(s)
Dining room
- Description: Formal & Break/Bar
Kitchen
- Description: Pantry,Granite Counters,U-Shaped
Living room
- Description: Single
Heating
- Central, Electric
Cooling
- Central Air, Electric
Appliances
- Included: Other, Electric Cooktop, Dishwasher, Disposal, Microwave, Oven, Electric Water Heater
- Laundry: Inside
Features
- Flooring: Carpet, Ceramic Tile, Luxury Vinyl, Plank
- Windows: Blinds
- Has basement: No
- Number of fireplaces: 1
- Fireplace features: Wood Burning
Interior area
- Total structure area: 2,380
- Total interior livable area: 2,380 sqft
Property
Parking
- Total spaces: 2
- Parking features: Attached, Detached, Boat, Garage Door Opener, Garage Faces Front, Garage Faces Side, Workshop in Garage
- Attached garage spaces: 2
Features
- Levels: One
- Stories: 1
- Patio & porch: Covered, Patio, Deck, Porch
- Exterior features: Dog Run, Rain Gutters
- Spa features: Bath
- Fencing: Partial
Lot
- Size: 0.71 Acres
Details
- Additional structures: Storage, Outbuilding
- Parcel number: 32719
Construction
Type & style
- Home type: SingleFamily
- Property subtype: Single Family Residence
Materials
- Brick
- Foundation: Slab
- Roof: Architectural Shingles
Condition
- New construction: No
- Year built: 1979
Utilities & green energy
- Electric: Electric - Bowie-Cass
- Sewer: Septic Tank
- Water: Well
- Utilities for property: Internet Available
Community & neighborhood
Location
- Region: Texarkana
Other
Other facts
- Road surface type: Concrete
Price history
| Date | Event | Price |
|---|---|---|
| 10/11/2024 | Sold | -- |
Source: TMLS #114804 Report a problem | ||
| 9/13/2024 | Contingent | $340,000$143/sqft |
Source: TMLS #114804 Report a problem | ||
| 8/26/2024 | Price change | $340,000-1.4%$143/sqft |
Source: TMLS #114804 Report a problem | ||
| 5/3/2024 | Listed for sale | $345,000-1.4%$145/sqft |
Source: TMLS #114804 Report a problem | ||
| 3/18/2024 | Listing removed | -- |
Source: TMLS #113058 Report a problem | ||
Public tax history
| Year | Property taxes | Tax assessment |
|---|---|---|
| 2024 | $4,104 +13.9% | $339,759 +19.6% |
| 2023 | $3,603 -8% | $284,083 +10% |
| 2022 | $3,918 +4.9% | $258,257 +10% |
Find assessor info on the county website
Neighborhood: 75503
Nearby schools
GreatSchools rating
- 8/10Red Lick Middle SchoolGrades: 5-8Distance: 0.7 mi
- 6/10Red Lick Elementary SchoolGrades: K-4Distance: 0.8 mi


