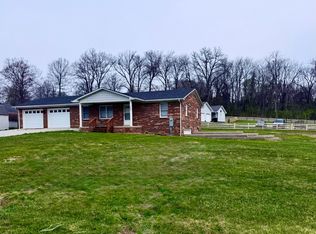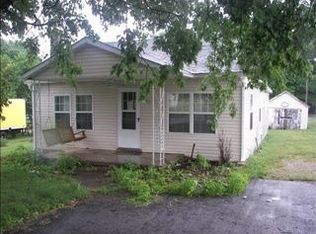Sold for $222,285
$222,285
276 Mount Vernon Rd, Berea, KY 40403
3beds
1,829sqft
Single Family Residence
Built in 1992
0.62 Acres Lot
$244,700 Zestimate®
$122/sqft
$1,711 Estimated rent
Home value
$244,700
$225,000 - $267,000
$1,711/mo
Zestimate® history
Loading...
Owner options
Explore your selling options
What's special
Charming ranch home on a large lot. Enter the home to find vaulted ceilings, exposed beams and skylights in the oversized family room. The kitchen also boasts vaulted ceilings and exposed beams and includes a range, dishwasher and refrigerator. The sunroom overlooks the rear yard and gives you the additional living space most just dream about. Down the hall you will find three bedrooms and two full baths. Looking for storage? This home has a 12'x24' shed out back and a 36'x72' barn at the front of the property to meet all your storage needs. Home has new carpet and vinyl flooring. Home and barn are two separate parcels that will be sold together. PVA has home listed with .62 acres. We are unsure of the amount of land with the Barn. Home is being sold AS IS with inspections welcome.
Zillow last checked: 8 hours ago
Listing updated: August 28, 2025 at 10:32pm
Listed by:
Jennifer Sisson 859-281-6333,
Christies International Real Estate Bluegrass,
Joseph M Sisson 859-797-1975,
Christies International Real Estate Bluegrass
Bought with:
Rachel Bentley, 280417
Keller Williams Legacy Group
Source: Imagine MLS,MLS#: 24010449
Facts & features
Interior
Bedrooms & bathrooms
- Bedrooms: 3
- Bathrooms: 2
- Full bathrooms: 2
Primary bedroom
- Level: First
Bedroom 1
- Level: First
Bedroom 2
- Level: First
Bathroom 1
- Description: Full Bath
- Level: First
Bathroom 2
- Description: Full Bath
- Level: First
Bonus room
- Description: sun room
- Level: First
Kitchen
- Level: First
Living room
- Level: First
Living room
- Level: First
Utility room
- Level: First
Heating
- Electric, Heat Pump
Cooling
- Electric, Heat Pump
Appliances
- Included: Dishwasher, Refrigerator, Range
- Laundry: Electric Dryer Hookup, Washer Hookup
Features
- Eat-in Kitchen, Master Downstairs, Walk-In Closet(s), Ceiling Fan(s)
- Flooring: Carpet, Vinyl
- Has basement: No
- Has fireplace: No
Interior area
- Total structure area: 1,829
- Total interior livable area: 1,829 sqft
- Finished area above ground: 1,829
- Finished area below ground: 0
Property
Parking
- Total spaces: 2
- Parking features: Attached Garage, Driveway
- Garage spaces: 2
- Has uncovered spaces: Yes
Accessibility
- Accessibility features: Accessible Approach with Ramp
Features
- Levels: One
- Patio & porch: Patio
- Has view: Yes
- View description: Rural
Lot
- Size: 0.62 Acres
Details
- Additional structures: Barn(s), Shed(s)
- Parcel number: B00700020020B
Construction
Type & style
- Home type: SingleFamily
- Architectural style: Ranch
- Property subtype: Single Family Residence
Materials
- Stone, Vinyl Siding
- Foundation: Block
- Roof: Composition
Condition
- New construction: No
- Year built: 1992
Utilities & green energy
- Sewer: Public Sewer
- Water: Public
Community & neighborhood
Location
- Region: Berea
- Subdivision: Rural
Price history
| Date | Event | Price |
|---|---|---|
| 6/26/2024 | Sold | $222,285+1.5%$122/sqft |
Source: | ||
| 5/25/2024 | Pending sale | $219,000$120/sqft |
Source: | ||
| 5/24/2024 | Listed for sale | $219,000-17.4%$120/sqft |
Source: | ||
| 5/23/2024 | Listing removed | -- |
Source: | ||
| 3/29/2024 | Listed for sale | $265,000$145/sqft |
Source: | ||
Public tax history
| Year | Property taxes | Tax assessment |
|---|---|---|
| 2023 | $1,591 -0.3% | $164,000 |
| 2022 | $1,596 +50.2% | $164,000 +53% |
| 2021 | $1,062 +10% | $107,200 +12.8% |
Find assessor info on the county website
Neighborhood: 40403
Nearby schools
GreatSchools rating
- 6/10Silver Creek Elementary SchoolGrades: PK-5Distance: 3 mi
- 8/10Foley Middle SchoolGrades: 6-8Distance: 2.2 mi
- 8/10Madison Southern High SchoolGrades: 9-12Distance: 2.2 mi
Schools provided by the listing agent
- Elementary: Shannon Johnson
- Middle: Foley
- High: Madison So
Source: Imagine MLS. This data may not be complete. We recommend contacting the local school district to confirm school assignments for this home.
Get pre-qualified for a loan
At Zillow Home Loans, we can pre-qualify you in as little as 5 minutes with no impact to your credit score.An equal housing lender. NMLS #10287.

