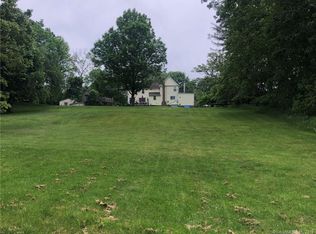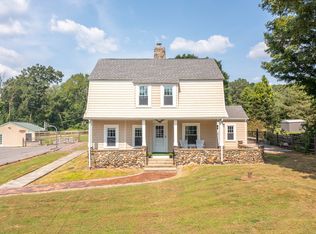NESTLED back down a long PRIVATE driveway sits a BEAUTIFUL ONE OF A KIND CAPE on 4.40 ACRES perfect for your animals, dirt bikes, GARDENS! OVERSIZED DETACHED 2 car GARAGE in addition to a 22 x 21 ATTACHED GARAGE for your vehicles and storage. ENORMOUS DOUBLE DECKS one is COVERED to enjoy your summer entertaining by the above ground pool or sitting by the firepit watching the deer stroll by. Beautifully landscaped w/ split rail entrance leading to concrete walkway to a 29 x 16 DECK to spend your evenings on. OPEN the door to a HUGE VAULTED living room w/ FIRE PLACE and BRIGHT NEWER WINDOWS next to POSSIBLE INLAW with your own master suite, 2 additional rooms that could be your living room and office and another full bathroom! FORMAL DINING room is next to APPLIANCED kitchen w/ GRANITE COUNTERS and TILED floor. ( access to deck from both rooms). REMODELED 1/2 bath next to laundry area and stairs that lead to a HUGE FAMILY room overlooking the living room. ADDITIONAL 2nd mastersuite on upper level w/ LARGE SOAKING TUB and SKYLIGHT for natural light. SPACIOUS bedroom w/ SKYLIGHT for 4th bedroom. 2021 FURNACE, CENTRAL AIR, MANY updated windows, flooring, NEW VANITYS, NEWER carpet upstairs, freshly PAINTED interior and STAINED exterior, WOODSTOVE in HUGE BASEMENT. RIGHT on the RI line, MASS line and RTE 6 for easy commute.
This property is off market, which means it's not currently listed for sale or rent on Zillow. This may be different from what's available on other websites or public sources.


