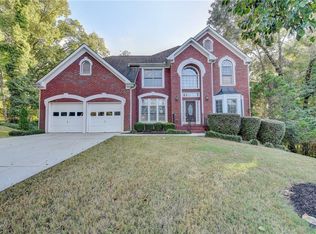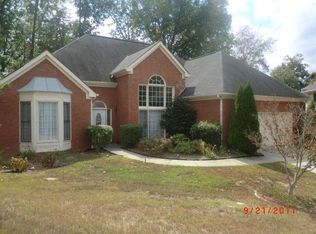Closed
$481,000
276 Misty Rdg, Stone Mountain, GA 30087
4beds
4,481sqft
Single Family Residence
Built in 1995
0.4 Acres Lot
$468,000 Zestimate®
$107/sqft
$3,144 Estimated rent
Home value
$468,000
$435,000 - $505,000
$3,144/mo
Zestimate® history
Loading...
Owner options
Explore your selling options
What's special
Welcome to your new home in Harbor Pointe at Waters Edge a lake community where instant equity awaits you! This remarkable property offers an incredible opportunity for a substantial return on investment with just a minimal initial outlay. As you step inside this expansive two-story home, complete with a finished basement, you'll be greeted by a grand tiled foyer spanning two levels, leading you seamlessly into a formal living area and spacious dining room. The heart of the home lies in the impressive great room boasting soaring ceilings and gleaming hardwood floors (LVP), complemented by a charming sunroom that bathes the space in natural light. Prepare gourmet meals with ease in the generously sized kitchen, featuring double ovens, a gas cooktop island, and ample counter space for culinary creations. Upstairs, discover an oversized loft perfect for a mini entertainment room or home office, while all the bedrooms offer generous proportions. The luxurious master suite beckons with its own fireplace, sitting area, and dual closets, providing a serene retreat. The hall bathroom has been tastefully remodeled to enhance both style and functionality. Venture downstairs to the fully renovated basement, where a kitchenette, bathroom, and full bedroom and living area await, complete with a third fireplace for cozy evenings. Step outside onto your newly expanded deck, ideal for enjoying tranquil nights under the stars or hosting gatherings with friends and family. Recent upgrades abound throughout the home, including a remodeled bathroom, basement renovation, new water heater and sump pump, deck expansion, updated wood flooring, two new HVAC units, and an upgraded stainless steel appliance package. Additionally, new ceiling fans and light fixtures have been installed, further enhancing the home's allure and comfort. Don't miss out on this exceptional opportunity to own a home with both immediate equity and long-term value. Schedule your viewing today and make this dream home yours! All offers considered, being sold "as is".
Zillow last checked: 8 hours ago
Listing updated: June 11, 2024 at 06:45am
Listed by:
Stacy Sugarman 770-873-7718,
RE/MAX Center
Bought with:
Raashida Reed, 414660
Weichert Realtors - The Collective
Source: GAMLS,MLS#: 10299011
Facts & features
Interior
Bedrooms & bathrooms
- Bedrooms: 4
- Bathrooms: 4
- Full bathrooms: 3
- 1/2 bathrooms: 1
Dining room
- Features: Separate Room
Kitchen
- Features: Breakfast Room, Kitchen Island, Pantry, Solid Surface Counters
Heating
- Forced Air, Natural Gas, Zoned
Cooling
- Attic Fan, Central Air, Electric
Appliances
- Included: Dishwasher, Double Oven, Gas Water Heater, Refrigerator
- Laundry: Upper Level
Features
- Double Vanity, High Ceilings, Separate Shower, Soaking Tub, Split Bedroom Plan, Tile Bath, Tray Ceiling(s), Entrance Foyer, Walk-In Closet(s)
- Flooring: Carpet, Hardwood, Tile
- Windows: Double Pane Windows
- Basement: Bath Finished,Daylight,Exterior Entry,Finished,Full,Interior Entry
- Attic: Pull Down Stairs
- Number of fireplaces: 3
- Fireplace features: Other
- Common walls with other units/homes: No Common Walls
Interior area
- Total structure area: 4,481
- Total interior livable area: 4,481 sqft
- Finished area above ground: 3,159
- Finished area below ground: 1,322
Property
Parking
- Parking features: Garage, Garage Door Opener
- Has garage: Yes
Features
- Levels: Three Or More
- Stories: 3
- Patio & porch: Deck
- Has spa: Yes
- Spa features: Bath
- Body of water: None
Lot
- Size: 0.40 Acres
- Features: Cul-De-Sac, Level
Details
- Parcel number: 18 027 03 031
- Special conditions: As Is
Construction
Type & style
- Home type: SingleFamily
- Architectural style: Traditional
- Property subtype: Single Family Residence
Materials
- Stucco
- Foundation: Slab
- Roof: Other
Condition
- Resale
- New construction: No
- Year built: 1995
Utilities & green energy
- Sewer: Public Sewer
- Water: Public
- Utilities for property: High Speed Internet, Other
Community & neighborhood
Security
- Security features: Security System, Smoke Detector(s)
Community
- Community features: Lake, Pool, Sidewalks, Tennis Court(s)
Location
- Region: Stone Mountain
- Subdivision: Harbor Pointe At Waters Edge
HOA & financial
HOA
- Has HOA: Yes
- Services included: Management Fee, Swimming, Tennis
Other
Other facts
- Listing agreement: Exclusive Right To Sell
- Listing terms: Cash,Conventional
Price history
| Date | Event | Price |
|---|---|---|
| 6/10/2024 | Sold | $481,000+0.2%$107/sqft |
Source: | ||
| 5/23/2024 | Pending sale | $480,000$107/sqft |
Source: | ||
| 5/14/2024 | Listed for sale | $480,000+66.7%$107/sqft |
Source: | ||
| 5/25/2017 | Sold | $287,900+2.9%$64/sqft |
Source: | ||
| 4/12/2017 | Pending sale | $279,900$62/sqft |
Source: PalmerHouse Properties #5732335 Report a problem | ||
Public tax history
| Year | Property taxes | Tax assessment |
|---|---|---|
| 2025 | -- | $173,720 +0.7% |
| 2024 | $4,888 +9.4% | $172,440 -4.9% |
| 2023 | $4,467 +4.3% | $181,240 +22.5% |
Find assessor info on the county website
Neighborhood: 30087
Nearby schools
GreatSchools rating
- 4/10Princeton Elementary SchoolGrades: PK-5Distance: 2.3 mi
- 6/10Stephenson Middle SchoolGrades: 6-8Distance: 1.9 mi
- 3/10Stephenson High SchoolGrades: 9-12Distance: 2.4 mi
Schools provided by the listing agent
- Elementary: Princeton
- Middle: Stephenson
- High: Stephenson
Source: GAMLS. This data may not be complete. We recommend contacting the local school district to confirm school assignments for this home.
Get a cash offer in 3 minutes
Find out how much your home could sell for in as little as 3 minutes with a no-obligation cash offer.
Estimated market value
$468,000

