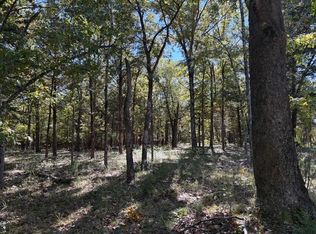Seller Highly Motivated!!! Well built 4BR 4BA, 2238 sq ft main level m/l, 1657 m/l in lower level. Bedrooms in lower level are finished. Energy saving EARTH Source heat/AC, radiant heated basement floors, & ICF foundation. One block to 10x28 boat slip for $27,500. Detached 40x46 garage w/10x12 overhead doors. Perfect for car collector or RV owner (dump & electric set). 3 car attached garage. Cherry hardwood floors. Open kitchen, cherry cabinets, granite counters, 5 burner gas cook top, oven, Advantium oven, & warming drawer. Mstr BR w/indirect lighting. Mstr BA w/doorless walk-in shower & jetted tub. 30x29 woodworking area in basement. Private!!! Close to the Lake!! New carpet in lower level walk out family room.
This property is off market, which means it's not currently listed for sale or rent on Zillow. This may be different from what's available on other websites or public sources.

