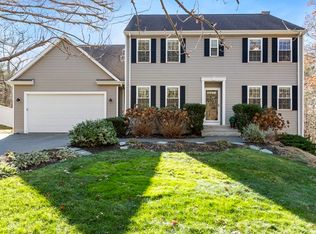AKS ABOUT OUR ZERO PLUS LOAN YOU CAN GET 0 LENDER FEES, 0 ORIGINATION FEES PLUS $1000 CREDIT TOWRAD CLOSE IN ADDITION TO A LOW RATE. If you love the outdoors, then this is the house for you. Enjoy the feeling of being outside while sitting in your house, beautiful, encompassing views right outside your windows. Well maintained home situated on a country road, but still close to everything. Large side yard offering plenty of place for play, woods loaded with trees to climb. If you listen carefully you will hear a babbling brook. Just an ideal spot for the nature lover. Offering 4 large bedrooms, living room, dining room, family room and two and half baths, One car garage under, plenty of parking. Unfinished basement. Come take a look and "feel" what this home has to offer.
This property is off market, which means it's not currently listed for sale or rent on Zillow. This may be different from what's available on other websites or public sources.
