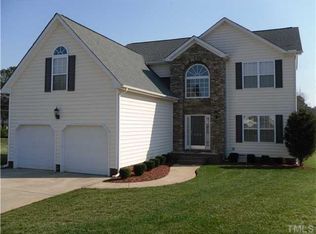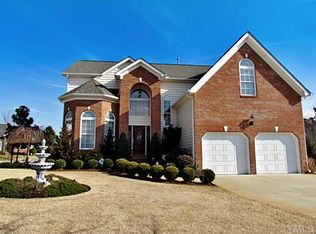Golf,swim,tennis n'hood, just min to I-40 & DT Ral! 3BD, bonus (or 4BD) & 1st flr offc! 2stry foyer, opn flrpln, architectural details, wraparound porch, culdesac, priv yard, stone ext. Kit plentiful 42in cabs, blt-in SS micro, bar, adjacent to brkfst nk w/ bay window. Family rm hosts tv niche, gas fp, arches & columns. Ownrs Ste w/ his/her vanities, sep grdn tub & shwr, wic. Super responsive seller + short sale attorney = best opportunity for successful short sale for your buyers to win! SEE AGENT REMRX
This property is off market, which means it's not currently listed for sale or rent on Zillow. This may be different from what's available on other websites or public sources.

