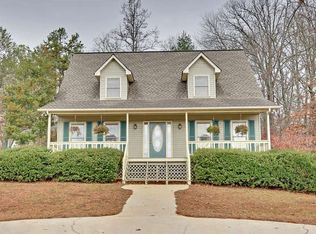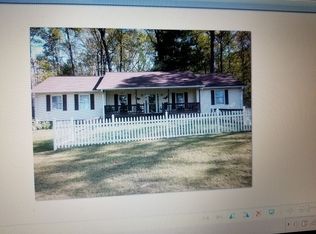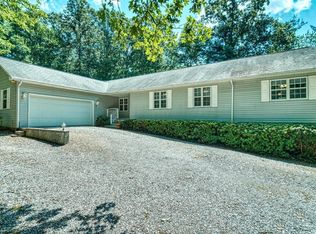Closed
$279,900
276 Mauney Rd, Blairsville, GA 30512
2beds
1,260sqft
Single Family Residence
Built in 1997
0.5 Acres Lot
$281,700 Zestimate®
$222/sqft
$2,129 Estimated rent
Home value
$281,700
$231,000 - $344,000
$2,129/mo
Zestimate® history
Loading...
Owner options
Explore your selling options
What's special
Ranch Style Cutie with Two Bedrooms, Two Full Baths with plenty of Character & Charm! NO Step Entry to this Fabulous One Level Living, Open Floor Plan with High Ceilings. Easy Care LVP Wood Style Floors. Kitchen with Dining Area. Living Room with Gas Log Fireplace. Covered Front Porch for Enjoying the Cool Mountain Breeze. Fabulous Level Lot with NO Steep Roads Leading to the Home. Low Maintenance Vinyl Siding. Two Car Carport with Concrete Pad for Parking & Gentle Gravel Driveway. Carport would be Easy to Enclose for a Garage. 12 x16 Outbuilding with Electric. Paved County Roads, Public Utilities, Under 5 Miles to Town for Dr's Shopping, Union County Schools & the Prestigious Lake Nottely with Public Boat Ramp Access that's just a short drive away! Come make this Your NEW Address!
Zillow last checked: 8 hours ago
Listing updated: September 26, 2024 at 01:20pm
Listed by:
Lucretia Collins Team 706-745-5698,
RE/MAX Town & Country
Bought with:
Teleka Holbrook, 378789
RE/MAX Town & Country
Source: GAMLS,MLS#: 20162227
Facts & features
Interior
Bedrooms & bathrooms
- Bedrooms: 2
- Bathrooms: 2
- Full bathrooms: 2
- Main level bathrooms: 2
- Main level bedrooms: 2
Heating
- Central
Cooling
- Electric, Central Air
Appliances
- Included: Microwave, Oven/Range (Combo), Refrigerator
- Laundry: In Hall
Features
- Vaulted Ceiling(s), Walk-In Closet(s), Master On Main Level
- Flooring: Laminate
- Basement: Crawl Space
- Number of fireplaces: 1
- Fireplace features: Gas Log
Interior area
- Total structure area: 1,260
- Total interior livable area: 1,260 sqft
- Finished area above ground: 1,260
- Finished area below ground: 0
Property
Parking
- Parking features: Carport
- Has carport: Yes
Features
- Levels: One
- Stories: 1
- Patio & porch: Porch
- Exterior features: Other
Lot
- Size: 0.50 Acres
- Features: Level
Details
- Additional structures: Shed(s)
- Parcel number: 053 013 AA
Construction
Type & style
- Home type: SingleFamily
- Architectural style: Ranch
- Property subtype: Single Family Residence
Materials
- Vinyl Siding
- Roof: Composition
Condition
- Resale
- New construction: No
- Year built: 1997
Utilities & green energy
- Sewer: Septic Tank
- Water: Public
- Utilities for property: Electricity Available, Water Available
Community & neighborhood
Community
- Community features: None
Location
- Region: Blairsville
- Subdivision: None
Other
Other facts
- Listing agreement: Exclusive Right To Sell
Price history
| Date | Event | Price |
|---|---|---|
| 7/19/2024 | Sold | $279,900-6.7%$222/sqft |
Source: | ||
| 5/24/2024 | Pending sale | $299,900$238/sqft |
Source: NGBOR #330394 Report a problem | ||
| 3/28/2024 | Price change | $299,900-7.7%$238/sqft |
Source: NGBOR #330394 Report a problem | ||
| 12/12/2023 | Listed for sale | $325,000+65%$258/sqft |
Source: NGBOR #330394 Report a problem | ||
| 8/27/2021 | Sold | $197,000+10.1%$156/sqft |
Source: Public Record Report a problem | ||
Public tax history
| Year | Property taxes | Tax assessment |
|---|---|---|
| 2024 | $1,294 0% | $115,760 +3.7% |
| 2023 | $1,294 +26.6% | $111,600 +25.4% |
| 2022 | $1,022 | $89,024 +27% |
Find assessor info on the county website
Neighborhood: 30512
Nearby schools
GreatSchools rating
- 7/10Union County Elementary SchoolGrades: 3-5Distance: 5 mi
- 5/10Union County Middle SchoolGrades: 6-8Distance: 4.9 mi
- 8/10Union County High SchoolGrades: 9-12Distance: 5.2 mi
Schools provided by the listing agent
- Elementary: Union County Primary/Elementar
- Middle: Union County
- High: Union County
Source: GAMLS. This data may not be complete. We recommend contacting the local school district to confirm school assignments for this home.

Get pre-qualified for a loan
At Zillow Home Loans, we can pre-qualify you in as little as 5 minutes with no impact to your credit score.An equal housing lender. NMLS #10287.


