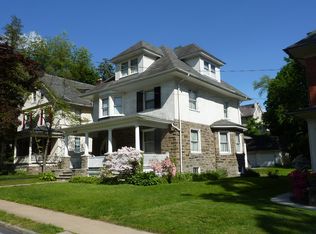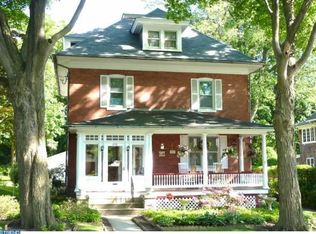Wonderful property on one of Jenkintown's most popular residential streets. This colonial revival home built in 1894 presents itself as a meticulously maintained, spacious, thoughtfully upgraded place to live in the 21st century. With 5+ bedrooms, its special features include great natural light, the original and historic pebble dash stucco, 1st floor family room, 1st floor powder room, central air conditioning, rear patio and large yard, and most tantalizing: GEO-THERMAL HEATING, COOLING AND HOT WATER! The utility costs for this more than 2500 square foot home are amazingly low. Here's the floor plan: 1st floor: Entry way with sweet built-in bench at the bottom of the stairs, living room, pocket doors lead to formal dining room with sunny bay window and replacement awning windows in the rear, kitchen upgraded 8 years ago with electric cooking, corian counters, ceramic tile backsplash, refrigerator, dishwasher, garbage disposal, lots of cabinets as well as a convenient desk area, charming breakfast nook with bay window and built-in benches, coat closet, newly renovated powder room, 1993 constructed family room addition with wood stove, ceiling fan, and 2 exits: sliding doors to outside deck with benches and door leading to driveway. 2nd floor: 4 nice-sized bedrooms and 1 full bath. Two of the bedrooms connect and are currently used as a master bedroom suite with terrific closets. A third bedroom with another very deep closet gets lots of southern sun through a bay window. The 4th bedroom, also offering a big closet, currently is used as an office. The bath offers a shower over the tub with vinyl surround, ceramic tile half walls, crown molding. 3rd floor: Delightful little reading nook at the top of the stairs, one very large bedroom with access panel to an attic and a second room that gives access to a renovated full bath with shower stall. The third floor easily could be used as one whole bedroom suite. Basement: utility areas including a small workshop and laundry, geothermal heating and cooling, water-proofing system on all four sides of the basement, and a large carpeted finished room with a wall of closet and shelving and an exit to the rear yard. Although 276 Mather Road is quiet and little traveled, convenience is the name of the game in this location. A diversity of shops and restaurants are within walking distance on Old York Road; SEPTA's commuter train station is a 10 minute walk away; the Jenkintown public schools where Jenkintowners say one can get a private school education at public school prices is within a few blocks. Showings start on Tuesday, April 23rd. 2019-06-21
This property is off market, which means it's not currently listed for sale or rent on Zillow. This may be different from what's available on other websites or public sources.


