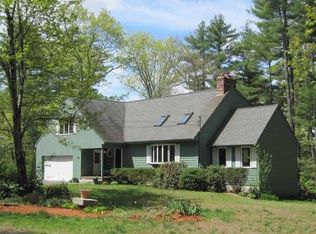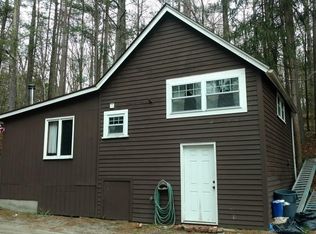Sold for $847,900
$847,900
276 Massapoag Rd, Tyngsboro, MA 01879
3beds
3,006sqft
Single Family Residence
Built in 1995
0.69 Acres Lot
$901,300 Zestimate®
$282/sqft
$4,971 Estimated rent
Home value
$901,300
$856,000 - $946,000
$4,971/mo
Zestimate® history
Loading...
Owner options
Explore your selling options
What's special
Welcome to this beautiful 3 bedroom/2.5 bath, turnkey colonial, which sits on a large wooded lot of land with Massapoag Pond access via deed. The wow factor hits you the second you step into the grandeur two-story foyer showcasing a beautiful wrap around staircase. The seamlessly flowing floor plan makes it easy to entertain in the updated kitchen featuring granite countertops and stainless steel appliances as well as a dining room and a window lined living room both adorned with fireplaces. The second floor features two spacious bedrooms and a bathroom in addition to a luxurious master suite with views of the pond. The master suite boasts vaulted ceilings, a walk-in closet, fireplace, sitting room and a master bath with a clawfoot soaking tub and walk-in shower. The perks are endless with new oversized windows filling the home with natural light, hardwood floors, recessed lighting, a two car garage, large bonus room and back deck overlooking the sprawling, private, backyard oasis.
Zillow last checked: 8 hours ago
Listing updated: April 29, 2023 at 07:50pm
Listed by:
Kimberly Kearns-Nardone 978-766-2327,
Citylight Homes LLC 978-977-0050
Bought with:
Natalia Espindola
Invest Realty Group
Source: MLS PIN,MLS#: 73083332
Facts & features
Interior
Bedrooms & bathrooms
- Bedrooms: 3
- Bathrooms: 3
- Full bathrooms: 2
- 1/2 bathrooms: 1
Primary bedroom
- Features: Bathroom - Full, Skylight, Cathedral Ceiling(s), Ceiling Fan(s), Closet, Flooring - Wall to Wall Carpet, Window(s) - Picture, Recessed Lighting
- Level: Second
- Area: 368
- Dimensions: 23 x 16
Bedroom 2
- Features: Closet, Flooring - Wall to Wall Carpet
- Level: Second
- Area: 208
- Dimensions: 16 x 13
Bedroom 3
- Features: Walk-In Closet(s), Flooring - Wall to Wall Carpet, Window(s) - Picture
- Level: Second
- Area: 132
- Dimensions: 12 x 11
Primary bathroom
- Features: Yes
Bathroom 1
- Features: Bathroom - Half, Flooring - Hardwood
- Level: First
- Area: 30
- Dimensions: 6 x 5
Bathroom 2
- Features: Bathroom - Full, Flooring - Stone/Ceramic Tile
- Level: Second
- Area: 65
- Dimensions: 13 x 5
Bathroom 3
- Features: Bathroom - Full, Bathroom - With Tub & Shower, Skylight, Flooring - Stone/Ceramic Tile, Double Vanity
- Level: Second
- Area: 143
- Dimensions: 13 x 11
Dining room
- Features: Wood / Coal / Pellet Stove, Ceiling Fan(s), Flooring - Hardwood, Recessed Lighting
- Level: First
- Area: 221
- Dimensions: 17 x 13
Kitchen
- Features: Flooring - Hardwood, Dining Area, Countertops - Stone/Granite/Solid, Kitchen Island, Open Floorplan, Recessed Lighting, Slider, Stainless Steel Appliances
- Level: First
- Area: 374
- Dimensions: 22 x 17
Living room
- Features: Ceiling Fan(s), Flooring - Hardwood, Deck - Exterior, Exterior Access, Recessed Lighting, Slider
- Level: First
- Area: 384
- Dimensions: 24 x 16
Office
- Features: Flooring - Hardwood
- Level: First
- Area: 144
- Dimensions: 12 x 12
Heating
- Forced Air, Heat Pump, Oil, Propane, Wood Stove
Cooling
- Central Air
Appliances
- Included: Water Heater, Range, Dishwasher, Microwave, Refrigerator, Washer, Dryer
- Laundry: In Basement
Features
- Cathedral Ceiling(s), Ceiling Fan(s), Closet, Entrance Foyer, Mud Room, Office, Sitting Room, Bonus Room
- Flooring: Tile, Carpet, Hardwood, Flooring - Hardwood, Flooring - Stone/Ceramic Tile, Flooring - Wall to Wall Carpet
- Windows: Skylight, Insulated Windows
- Basement: Full,Interior Entry,Bulkhead,Concrete,Unfinished
- Number of fireplaces: 3
- Fireplace features: Living Room, Master Bedroom
Interior area
- Total structure area: 3,006
- Total interior livable area: 3,006 sqft
Property
Parking
- Total spaces: 4
- Parking features: Attached, Garage Door Opener, Paved Drive, Off Street, Paved
- Attached garage spaces: 2
- Uncovered spaces: 2
Accessibility
- Accessibility features: No
Features
- Patio & porch: Deck, Patio
- Exterior features: Deck, Patio, Storage, Professional Landscaping
- Has view: Yes
- View description: Scenic View(s), Water, Pond
- Has water view: Yes
- Water view: Pond,Water
Lot
- Size: 0.69 Acres
- Features: Corner Lot
Details
- Parcel number: M:002 B:0053 L:0,808875
- Zoning: R1
Construction
Type & style
- Home type: SingleFamily
- Architectural style: Colonial
- Property subtype: Single Family Residence
Materials
- Frame
- Foundation: Concrete Perimeter
- Roof: Shingle
Condition
- Year built: 1995
Utilities & green energy
- Electric: Generator, Circuit Breakers, Generator Connection
- Sewer: Private Sewer
- Water: Private
- Utilities for property: for Electric Range, Generator Connection
Green energy
- Energy efficient items: Thermostat
Community & neighborhood
Security
- Security features: Security System
Community
- Community features: Walk/Jog Trails, Conservation Area, Highway Access
Senior living
- Senior community: Yes
Location
- Region: Tyngsboro
Price history
| Date | Event | Price |
|---|---|---|
| 4/27/2023 | Sold | $847,900$282/sqft |
Source: MLS PIN #73083332 Report a problem | ||
| 3/29/2023 | Contingent | $847,900$282/sqft |
Source: MLS PIN #73083332 Report a problem | ||
| 3/2/2023 | Listed for sale | $847,900+9.3%$282/sqft |
Source: MLS PIN #73083332 Report a problem | ||
| 3/2/2022 | Sold | $776,000+7%$258/sqft |
Source: MLS PIN #72935451 Report a problem | ||
| 1/20/2022 | Listed for sale | $725,000+70.6%$241/sqft |
Source: MLS PIN #72935451 Report a problem | ||
Public tax history
| Year | Property taxes | Tax assessment |
|---|---|---|
| 2025 | $9,620 +1% | $779,600 +4.1% |
| 2024 | $9,527 +4.8% | $749,000 +16.5% |
| 2023 | $9,092 +3.9% | $643,000 +9.7% |
Find assessor info on the county website
Neighborhood: 01879
Nearby schools
GreatSchools rating
- 6/10Tyngsborough Elementary SchoolGrades: PK-5Distance: 2.6 mi
- 7/10Tyngsborough Middle SchoolGrades: 6-8Distance: 5.6 mi
- 8/10Tyngsborough High SchoolGrades: 9-12Distance: 5.6 mi
Schools provided by the listing agent
- Elementary: Tyngsboro Elem
- Middle: Tyngsboro Mid
- High: Ths
Source: MLS PIN. This data may not be complete. We recommend contacting the local school district to confirm school assignments for this home.
Get a cash offer in 3 minutes
Find out how much your home could sell for in as little as 3 minutes with a no-obligation cash offer.
Estimated market value$901,300
Get a cash offer in 3 minutes
Find out how much your home could sell for in as little as 3 minutes with a no-obligation cash offer.
Estimated market value
$901,300

