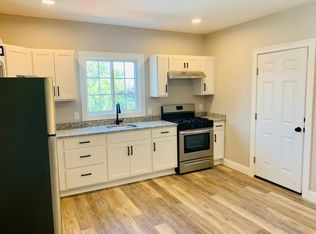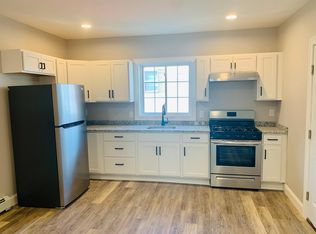An Affordable Dream---Your good taste and wallet will both agree that that you should be the owner of this beautiful split level home. Dreamy designer kitchen with new granite breakfast bar; dining counter. New top line carpeting (stain resistant) throughout. Spacious living room. Dining area with sliders to large deck comfortable summer morning breakfasts. Lower level is completely finished with full kitchen and full bathroom. An ideal in-law- setup.gas FHW heat and central air conditioning. A city home that is too perfect to pass up!!! only $243,900
This property is off market, which means it's not currently listed for sale or rent on Zillow. This may be different from what's available on other websites or public sources.


