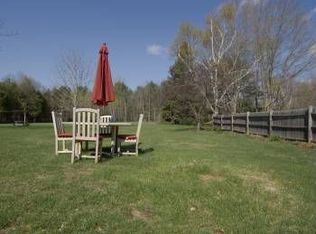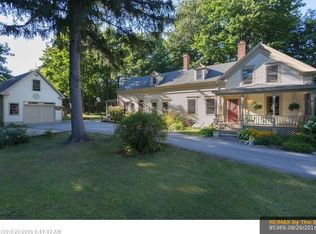Closed
$925,000
276 Main Street, Cumberland, ME 04021
4beds
3,088sqft
Single Family Residence
Built in 1840
1.76 Acres Lot
$1,085,800 Zestimate®
$300/sqft
$4,464 Estimated rent
Home value
$1,085,800
$1.01M - $1.17M
$4,464/mo
Zestimate® history
Loading...
Owner options
Explore your selling options
What's special
Antique colonial farmhouse is sited picturesquely on 1.7 acres in the village of Cumberland Center, and convenient to schools and town services. Classic New England design offers wide pine floors, good morning staircase, hand-hewn beams and original barn. The interior is a charming blend of the old and new, offering original features, yet affording many recent updates. There are 2 natural gas furnaces; and 2 heat pumps that provide air conditioning. Replacement windows on 2nd floor. Fireplace is non-working. Woodstove in den. A delightful screened porch overlooks the broad backyard. A spacious deck has an elaborate summer kitchen for entertaining in warmer months. Barn can house 2 cars. Upper level of the barn can be used for hobbies and storage. Productive, cultivated apple trees in the front side yard produce an abundance of apples and cider.
Zillow last checked: 8 hours ago
Listing updated: January 13, 2025 at 07:09pm
Listed by:
Town & Shore Real Estate 207-773-0262
Bought with:
RE/MAX By The Bay
Source: Maine Listings,MLS#: 1554921
Facts & features
Interior
Bedrooms & bathrooms
- Bedrooms: 4
- Bathrooms: 3
- Full bathrooms: 2
- 1/2 bathrooms: 1
Primary bedroom
- Level: Second
Bedroom 2
- Level: Second
Bedroom 3
- Level: Second
Bedroom 4
- Level: Second
Den
- Level: First
Den
- Level: Second
Dining room
- Level: First
Kitchen
- Level: First
Living room
- Level: First
Office
- Level: First
Other
- Level: First
Heating
- Forced Air, Heat Pump
Cooling
- Heat Pump
Appliances
- Included: Dishwasher, Dryer, Electric Range, Refrigerator, Washer
Features
- Attic, Bathtub, Pantry, Storage, Primary Bedroom w/Bath
- Flooring: Tile, Wood
- Doors: Storm Door(s)
- Basement: Bulkhead,Interior Entry,Full,Partial,Unfinished
- Number of fireplaces: 1
Interior area
- Total structure area: 3,088
- Total interior livable area: 3,088 sqft
- Finished area above ground: 3,088
- Finished area below ground: 0
Property
Parking
- Parking features: Paved, On Site, Detached, Storage
Features
- Patio & porch: Deck
- Has view: Yes
- View description: Trees/Woods
Lot
- Size: 1.76 Acres
- Features: City Lot, Neighborhood, Suburban, Level, Landscaped, Wooded
Details
- Additional structures: Barn(s)
- Parcel number: CMBLMU11L45
- Zoning: MDR
- Other equipment: Cable, Internet Access Available
Construction
Type & style
- Home type: SingleFamily
- Architectural style: Colonial,Farmhouse
- Property subtype: Single Family Residence
Materials
- Wood Frame, Clapboard, Wood Siding
- Foundation: Stone
- Roof: Shingle
Condition
- Year built: 1840
Utilities & green energy
- Electric: On Site, Circuit Breakers
- Water: Public
Green energy
- Energy efficient items: Thermostat, Smart Electric Meter
Community & neighborhood
Security
- Security features: Air Radon Mitigation System
Location
- Region: Cumberland
Other
Other facts
- Road surface type: Paved
Price history
| Date | Event | Price |
|---|---|---|
| 5/5/2023 | Sold | $925,000$300/sqft |
Source: | ||
| 4/5/2023 | Pending sale | $925,000$300/sqft |
Source: | ||
| 4/3/2023 | Contingent | $925,000$300/sqft |
Source: | ||
| 3/31/2023 | Listed for sale | $925,000+59.5%$300/sqft |
Source: | ||
| 7/23/2013 | Sold | $580,000-2.5%$188/sqft |
Source: | ||
Public tax history
| Year | Property taxes | Tax assessment |
|---|---|---|
| 2024 | $13,543 +5% | $582,500 |
| 2023 | $12,902 +4.5% | $582,500 |
| 2022 | $12,349 +3.2% | $582,500 |
Find assessor info on the county website
Neighborhood: Cumberland Center
Nearby schools
GreatSchools rating
- 10/10Mabel I Wilson SchoolGrades: PK-3Distance: 0.2 mi
- 10/10Greely Middle SchoolGrades: 6-8Distance: 0.4 mi
- 10/10Greely High SchoolGrades: 9-12Distance: 0.3 mi
Get pre-qualified for a loan
At Zillow Home Loans, we can pre-qualify you in as little as 5 minutes with no impact to your credit score.An equal housing lender. NMLS #10287.
Sell for more on Zillow
Get a Zillow Showcase℠ listing at no additional cost and you could sell for .
$1,085,800
2% more+$21,716
With Zillow Showcase(estimated)$1,107,516

