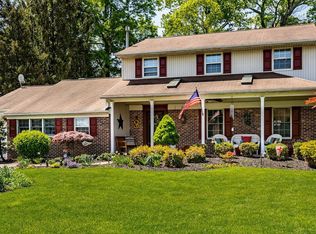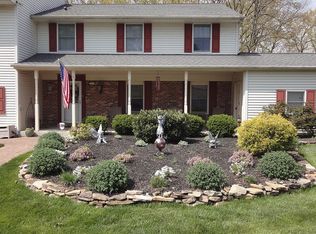Sold for $480,000
$480,000
276 Magnolia Rd, Warminster, PA 18974
5beds
2,084sqft
Single Family Residence
Built in 1973
0.29 Acres Lot
$555,500 Zestimate®
$230/sqft
$3,344 Estimated rent
Home value
$555,500
$528,000 - $583,000
$3,344/mo
Zestimate® history
Loading...
Owner options
Explore your selling options
What's special
Welcome home! Here is your opportunity to own this Warminster single that is loaded with recent updates! Located in the desirable Timberwick Village just minutes from regional rail/septa routes this Warminster single makes any commute a breeze. Space will not be an issue with this home with plenty of square feet to make your own. Enter through front door into the formal entry with adjoining living room and formal dining room, main level also offers large eat in kitchen with breakfast bar and recently refinished cabinets. Step down to the HUGE family room with plenty of space for relaxing or entertaining, family room has brand new fireplace insert, and views of the backyard with access to laundry room, half bathroom and garage. The second level of this large colonial offers 4 spacious bedrooms and 2 full baths. Through the garage to a BONUS room, the second garage was converted to a 5th Bedroom with additional living room with its own brand new split heating and A/C unit and its own entrance from the driveway, HOME OFFICE or 5th bedroom this room is definitely a BONUS! The backyard offers a newer above ground HEATED POOL with a deck around the pool that was installed in 2019, yard also offers a large patio with plenty of room for relaxing or entertaining, new fence installed in 2019 as well. Updates abound which include a NEW ROOF in 2019, NEW HEATER/AC, NEW HOT WATER HEATER and a Electric Transfer switch to hook up a portable whole house generator in the garage. This well loved home comes with all appliances and is a MUST see, make your appointment today!
Zillow last checked: 8 hours ago
Listing updated: August 25, 2023 at 02:38pm
Listed by:
Mike Owens 267-243-3426,
Realty Mark Associates
Bought with:
Marshal Varghese, RS317721
Market Force Realty
Source: Bright MLS,MLS#: PABU2041918
Facts & features
Interior
Bedrooms & bathrooms
- Bedrooms: 5
- Bathrooms: 3
- Full bathrooms: 2
- 1/2 bathrooms: 1
- Main level bathrooms: 1
- Main level bedrooms: 1
Basement
- Area: 0
Heating
- Heat Pump, Electric
Cooling
- Central Air, Electric
Appliances
- Included: Electric Water Heater
Features
- Has basement: No
- Has fireplace: No
Interior area
- Total structure area: 2,084
- Total interior livable area: 2,084 sqft
- Finished area above ground: 2,084
- Finished area below ground: 0
Property
Parking
- Total spaces: 4
- Parking features: Inside Entrance, Driveway, Attached
- Attached garage spaces: 1
- Uncovered spaces: 3
Accessibility
- Accessibility features: None
Features
- Levels: Two
- Stories: 2
- Has private pool: Yes
- Pool features: Above Ground, Heated, Private
Lot
- Size: 0.29 Acres
- Dimensions: 80.00 x 157.00
Details
- Additional structures: Above Grade, Below Grade
- Parcel number: 49015291
- Zoning: R2
- Special conditions: Standard
Construction
Type & style
- Home type: SingleFamily
- Architectural style: Colonial
- Property subtype: Single Family Residence
Materials
- Frame
- Foundation: Crawl Space, Slab
- Roof: Shingle
Condition
- Average
- New construction: No
- Year built: 1973
Utilities & green energy
- Electric: 200+ Amp Service
- Sewer: Public Sewer
- Water: Public
Community & neighborhood
Location
- Region: Warminster
- Subdivision: Timberwick Vil
- Municipality: WARMINSTER TWP
Other
Other facts
- Listing agreement: Exclusive Right To Sell
- Listing terms: Cash,Conventional
- Ownership: Fee Simple
Price history
| Date | Event | Price |
|---|---|---|
| 8/25/2023 | Sold | $480,000-4%$230/sqft |
Source: | ||
| 7/19/2023 | Pending sale | $499,900$240/sqft |
Source: | ||
| 6/12/2023 | Listed for sale | $499,900+42.8%$240/sqft |
Source: | ||
| 10/20/2016 | Sold | $350,000-2.5%$168/sqft |
Source: Public Record Report a problem | ||
| 7/19/2016 | Price change | $359,000-1.6%$172/sqft |
Source: Long & Foster-Blue Bell #6813471 Report a problem | ||
Public tax history
| Year | Property taxes | Tax assessment |
|---|---|---|
| 2025 | $6,712 | $30,800 |
| 2024 | $6,712 +6.5% | $30,800 |
| 2023 | $6,301 +2.2% | $30,800 |
Find assessor info on the county website
Neighborhood: 18974
Nearby schools
GreatSchools rating
- 6/10Willow Dale El SchoolGrades: K-5Distance: 0.9 mi
- 7/10Log College Middle SchoolGrades: 6-8Distance: 1.1 mi
- 6/10William Tennent High SchoolGrades: 9-12Distance: 2.4 mi
Schools provided by the listing agent
- Elementary: Willow Dale
- Middle: Log College
- High: William Tennent
- District: Centennial
Source: Bright MLS. This data may not be complete. We recommend contacting the local school district to confirm school assignments for this home.
Get a cash offer in 3 minutes
Find out how much your home could sell for in as little as 3 minutes with a no-obligation cash offer.
Estimated market value$555,500
Get a cash offer in 3 minutes
Find out how much your home could sell for in as little as 3 minutes with a no-obligation cash offer.
Estimated market value
$555,500

