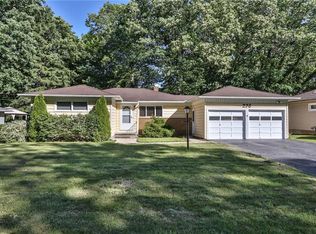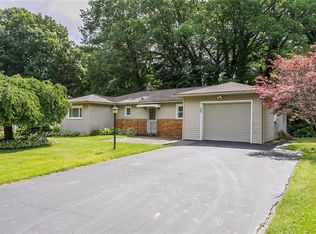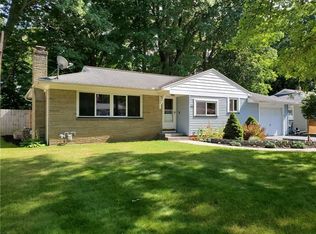Closed
$275,100
276 Lafayette Rd, Rochester, NY 14609
3beds
1,331sqft
Single Family Residence
Built in 1954
9,147.6 Square Feet Lot
$283,700 Zestimate®
$207/sqft
$2,395 Estimated rent
Maximize your home sale
Get more eyes on your listing so you can sell faster and for more.
Home value
$283,700
$264,000 - $306,000
$2,395/mo
Zestimate® history
Loading...
Owner options
Explore your selling options
What's special
You will LOVE this adorable RANCH in a QUIET E. Irondeqouit neighborhood! Located just north of Empire with EASY ACCESS to everything (schools, 590, City, the bay, shopping etc). 3 generous bedrooms and 2 full bathrooms. HARDWOOD FLOORS throughout! The main floor features a family room with a wall of FLOOR TO CEILING WINDOWS overlooking the backyard and woods, a GAS FIREPLACE with liner and chimney updates, UPDATED KITCHEN with butcher block countertops, new tile backsplash & SS appliances and a cozy dining room with slider to the new, and EXTREMELY WELL CONSTRUCTED WOODEN DECK. Partially finished basement with glass block windows and separate spaces for laundry, storage and mechanicals. Large, attached 2 car garage. This amazing home BACKS TO WILD (town property) with a FULLY FENCED BACK YARD! Updated mechanicals and GREENLIGHT internet! OPEN HOUSE on Saturday April 12, 1-3pm. DELAYED NEGOTIATIONS until Monday, April 14 at 10am.
Zillow last checked: 8 hours ago
Listing updated: June 11, 2025 at 10:47am
Listed by:
Charles M Milligan 585-347-4900,
Empire Realty Group
Bought with:
Jay L Sackett, 10401340833
Keller Williams Realty Greater Rochester
Source: NYSAMLSs,MLS#: R1597953 Originating MLS: Rochester
Originating MLS: Rochester
Facts & features
Interior
Bedrooms & bathrooms
- Bedrooms: 3
- Bathrooms: 2
- Full bathrooms: 2
- Main level bathrooms: 1
- Main level bedrooms: 3
Heating
- Gas, Forced Air
Cooling
- Central Air
Appliances
- Included: Dryer, Dishwasher, Gas Oven, Gas Range, Gas Water Heater, Refrigerator, Washer
- Laundry: In Basement
Features
- Ceiling Fan(s), Separate/Formal Dining Room, Sliding Glass Door(s), Solid Surface Counters, Bedroom on Main Level, Main Level Primary
- Flooring: Hardwood, Laminate, Tile, Varies
- Doors: Sliding Doors
- Basement: Full,Partially Finished,Sump Pump
- Number of fireplaces: 1
Interior area
- Total structure area: 1,331
- Total interior livable area: 1,331 sqft
Property
Parking
- Total spaces: 2
- Parking features: Attached, Garage, Driveway, Garage Door Opener
- Attached garage spaces: 2
Features
- Levels: One
- Stories: 1
- Patio & porch: Deck
- Exterior features: Blacktop Driveway, Deck, Fully Fenced
- Fencing: Full
Lot
- Size: 9,147 sqft
- Dimensions: 72 x 130
- Features: Irregular Lot, Near Public Transit, Residential Lot
Details
- Additional structures: Shed(s), Storage
- Parcel number: 2634000921900004012000
- Special conditions: Standard
Construction
Type & style
- Home type: SingleFamily
- Architectural style: Ranch
- Property subtype: Single Family Residence
Materials
- Attic/Crawl Hatchway(s) Insulated, Vinyl Siding, Copper Plumbing
- Foundation: Block
- Roof: Asphalt,Shingle
Condition
- Resale
- Year built: 1954
Utilities & green energy
- Electric: Circuit Breakers
- Sewer: Connected
- Water: Connected, Public
- Utilities for property: Cable Available, Electricity Connected, High Speed Internet Available, Sewer Connected, Water Connected
Community & neighborhood
Location
- Region: Rochester
- Subdivision: Suncrest Sec 03
Other
Other facts
- Listing terms: Cash,Conventional,FHA,VA Loan
Price history
| Date | Event | Price |
|---|---|---|
| 5/28/2025 | Sold | $275,100+37.6%$207/sqft |
Source: | ||
| 4/15/2025 | Pending sale | $199,900$150/sqft |
Source: | ||
| 4/8/2025 | Listed for sale | $199,900+51.4%$150/sqft |
Source: | ||
| 7/31/2020 | Sold | $132,000+3.9%$99/sqft |
Source: | ||
| 5/31/2011 | Sold | $127,000+42.2%$95/sqft |
Source: Public Record Report a problem | ||
Public tax history
| Year | Property taxes | Tax assessment |
|---|---|---|
| 2024 | -- | $152,000 |
| 2023 | -- | $152,000 +17.5% |
| 2022 | -- | $129,400 |
Find assessor info on the county website
Neighborhood: 14609
Nearby schools
GreatSchools rating
- 4/10Laurelton Pardee Intermediate SchoolGrades: 3-5Distance: 0.5 mi
- 3/10East Irondequoit Middle SchoolGrades: 6-8Distance: 0.7 mi
- 6/10Eastridge Senior High SchoolGrades: 9-12Distance: 1.7 mi
Schools provided by the listing agent
- District: East Irondequoit
Source: NYSAMLSs. This data may not be complete. We recommend contacting the local school district to confirm school assignments for this home.


