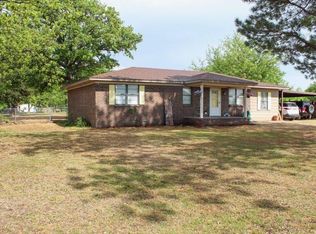Available Now Large 3 Bedroom 1.5 Bath Home In Lone Grove 276 King St, Ardmore OK 73401 $1500 monthly / $1200 deposit (tenant pays utilities) Please attend an Open Showing to pick up application! Wednesday, Sept 10th @6:00pm (showings last 30 min, please be on-time) 3 bed 1.5 bath home Open Living & Dining Large Kitchen Master bedroom with half bath Central Air & Heat Laundry room Fenced yard Storage Covered parking A must see Pets not preferred but 1 considered under 10lbs with extra deposit and interview No smoking inside of any kind inside the house. Application and employment form will be provided at the showing. Follow our Facebook page: Property Management Solutions - Ardmore, OK Available Now Large 3 Bedroom 1.5 Bath Home In Lone Grove 276 King St, Ardmore OK 73401 $1500 monthly / $1200 deposit (tenant pays utilities) Please attend an Open Showing to pick up application! Wednesday, Sept 10th @6:00pm (showings last 30 min, please be on-time) 3 bed 1.5 bath home Open Living & Dining Large Kitchen Master bedroom with half bath Central Air & Heat Laundry room Fenced yard Storage Covered parking A must see Pets not preferred but 1 considered under 10lbs with extra deposit and interview No smoking inside of any kind inside the house. Application and employment form will be provided at the showing. Follow our Facebook page: Property Management Solutions - Ardmore, OK
This property is off market, which means it's not currently listed for sale or rent on Zillow. This may be different from what's available on other websites or public sources.

