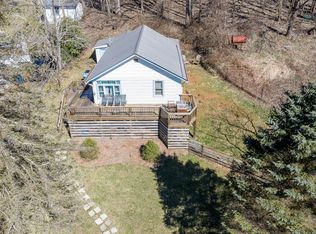Sold for $680,000
$680,000
276 Junaluska Road, Boone, NC 28607
3beds
1,913sqft
Single Family Residence
Built in 2023
7,840.8 Square Feet Lot
$647,100 Zestimate®
$355/sqft
$2,872 Estimated rent
Home value
$647,100
$602,000 - $699,000
$2,872/mo
Zestimate® history
Loading...
Owner options
Explore your selling options
What's special
Welcome to modern mountain living at its finest! Built in 2023, this stunning home offers sleek design, top-tier finishes, and an unbeatable location just steps from King Street and Appalachian State University. Enjoy the warm elegance of white oak flooring throughout and an abundance of natural light streaming through large windows. The open-concept chef’s kitchen is a true showstopper, featuring concrete countertops, double ovens, an induction cooktop, and a spacious walk-in pantry. The generous dining area opens directly to a private patio ideal for grilling, entertaining, or simply enjoying the crisp mountain air. The main-level primary suite is a true retreat, complete with a spa-like bath showcasing an oversized walk-in shower, separate soaking tub, and refined finishes. Upstairs, you’ll find two additional large bedrooms and a beautifully appointed full bath. Another covered outdoor living area with gorgeous Ipe hardwood floors allow you to enjoy seasonal views while feeling as though you are perched in the tree-tops. This level has the convenience of a second laundry area, already plumbed and ready to go. The home is heated and cooled using a variable speed heat-pump for ultimate comfort year round. An oversized two-car garage provides ample space for vehicles, gear, and storage. With thoughtful design, luxurious comfort, and an unbeatable in-town location, this home is the perfect blend of style and convenience. Don't miss this rare opportunity to own a piece of Boone's modern charm!
Zillow last checked: 8 hours ago
Listing updated: July 29, 2025 at 08:16am
Listed by:
Christy Lombardozzi (828)406-1344,
Keller Williams High Country
Bought with:
Christy Lombardozzi, 307060
Keller Williams High Country
Source: High Country AOR,MLS#: 255151 Originating MLS: High Country Association of Realtors Inc.
Originating MLS: High Country Association of Realtors Inc.
Facts & features
Interior
Bedrooms & bathrooms
- Bedrooms: 3
- Bathrooms: 2
- Full bathrooms: 2
Heating
- Electric, Heat Pump, Other, See Remarks, Zoned
Cooling
- Central Air, Heat Pump, Zoned
Appliances
- Included: Double Oven, Dishwasher, Electric Water Heater, Induction Cooktop, Microwave Hood Fan, Microwave
- Laundry: In Basement, Upper Level
Features
- Vaulted Ceiling(s)
- Basement: Crawl Space,Walk-Out Access
- Has fireplace: Yes
- Fireplace features: Gas, Vented
Interior area
- Total structure area: 1,913
- Total interior livable area: 1,913 sqft
- Finished area above ground: 1,677
- Finished area below ground: 236
Property
Parking
- Total spaces: 2
- Parking features: Driveway, Garage, Two Car Garage, Oversized, Paved, Private
- Garage spaces: 2
- Has uncovered spaces: Yes
Features
- Levels: Three Or More
- Stories: 3
- Patio & porch: Covered, Multiple, Other, See Remarks
- Exterior features: Paved Driveway
- Has view: Yes
- View description: Mountain(s), Seasonal View
Lot
- Size: 7,840 sqft
Details
- Parcel number: 2901813288000
Construction
Type & style
- Home type: SingleFamily
- Architectural style: Contemporary
- Property subtype: Single Family Residence
Materials
- Hardboard, Wood Siding, Wood Frame
- Roof: Metal
Condition
- Year built: 2023
Utilities & green energy
- Sewer: Public Sewer
- Water: Public
- Utilities for property: High Speed Internet Available
Community & neighborhood
Location
- Region: Boone
- Subdivision: None
Other
Other facts
- Listing terms: Cash,Conventional,New Loan
- Road surface type: Paved
Price history
| Date | Event | Price |
|---|---|---|
| 7/24/2025 | Sold | $680,000-2.7%$355/sqft |
Source: | ||
| 7/14/2025 | Contingent | $699,000$365/sqft |
Source: | ||
| 7/5/2025 | Price change | $699,000-3.6%$365/sqft |
Source: | ||
| 6/23/2025 | Listed for sale | $724,900+1118.3%$379/sqft |
Source: | ||
| 7/5/2022 | Sold | $59,500$31/sqft |
Source: Public Record Report a problem | ||
Public tax history
| Year | Property taxes | Tax assessment |
|---|---|---|
| 2024 | $3,484 +583% | $477,500 +548.8% |
| 2023 | $510 +2.2% | $73,600 |
| 2022 | $499 +274.7% | $73,600 +365.8% |
Find assessor info on the county website
Neighborhood: 28607
Nearby schools
GreatSchools rating
- 8/10Hardin Park ElementaryGrades: PK-8Distance: 1.2 mi
- 8/10Watauga HighGrades: 9-12Distance: 1.9 mi
Schools provided by the listing agent
- Elementary: Hardin Park
- High: Watauga
Source: High Country AOR. This data may not be complete. We recommend contacting the local school district to confirm school assignments for this home.
Get pre-qualified for a loan
At Zillow Home Loans, we can pre-qualify you in as little as 5 minutes with no impact to your credit score.An equal housing lender. NMLS #10287.
