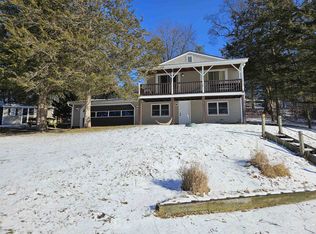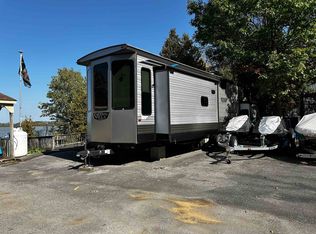Customized Lake Champlain year round home with one-level living and finished walkout lower level. 160' of owned lake frontage at the end of a town road adjacent to a boat launch with spectacular Lake Champlain and Adirondack mountain views and sunsets! Enjoy all the comforts of home with central air, awnings, customized updated kitchen and open floor plan with cathedral ceiling and wrap around deck. Detached 2-car garage, shed and garden space plus private dock and solar panels on the roof.
This property is off market, which means it's not currently listed for sale or rent on Zillow. This may be different from what's available on other websites or public sources.


