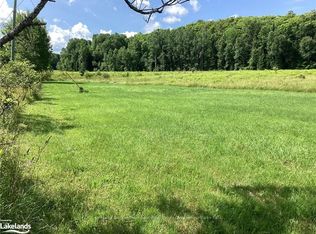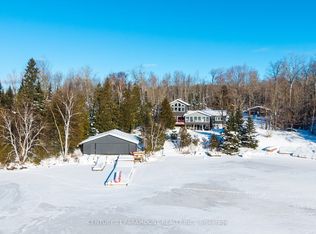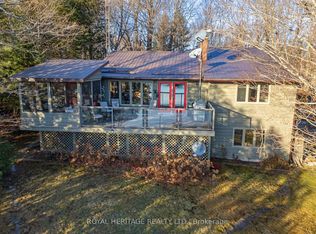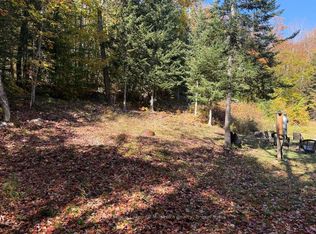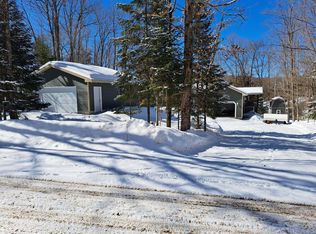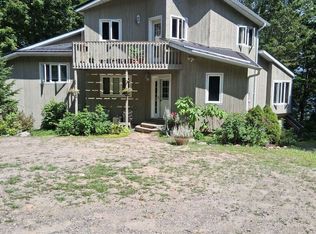Built in 2008, this energy-efficient ICF block bungalow with walk-out basement offers year-round comfort. Situated at the end of a dead-end road provides privacy on this irregular 1-acre lot. Lake front property with the desirable southwest exposure of Lake Cecebe, a lake that offers 40 miles of boating joining Lake Cecebe with the Magnetawan River, Midlothian Lake and Ahmic Lake. Perfectly placed in between Burk's Falls and Magnetawan and just 30 minutes from Huntsville. The main floor of the home features hardwood/tile floors, a custom chef's kitchen by Cutter's Edge of Muskoka made of solid hickory including extra touches such as two sinks and Corian countertops. Open concept from kitchen, dining and living room provides the perfect space for entertaining your family and friends. The living room has vaulted ceilings and a grandeur granite stone gas fireplace. A deck off each side of the living room provides extra living space for outdoor dining and relaxation. Main floor primary bedroom has a walk-in closet, ensuite with double sinks, walk-in shower and heated tile floor. A pantry provides extra storage and a place for a freezer. The laundry room on the main floor shares a mud room coming in from the 2-car 30' x 30' garage with work bench. An added touch is the 2-piece washroom with a work sink in the garage. To complete this level is a second bedroom facing the lake. The lower level has 2 spacious bedrooms with closets, 3-piece washroom with heated tile floor. The family room has a Napolean wood burning stove, entertainment centre and a shuffleboard table. There is a wood room on this level for easy access to the wood or it can be easily converted to another bedroom. To continue with convenience, there is a kitchenette on this level equipped with a refrigerator, microwave, cupboards and sink for easy cleanup. Relax in an indoor hot tub that has a sliding door to the outdoors or convert to an office, bedroom or gym. Walk out to a deck which leads you to the lake.
For sale
C$2,269,900
276 Jeffrey Rd N, Ryerson, ON P0A 1C0
5beds
4baths
Single Family Residence
Built in ----
1.27 Acres Lot
$-- Zestimate®
C$--/sqft
C$-- HOA
What's special
Energy-efficient icf block bungalowWalk-out basementLake front propertyVaulted ceilingsGranite stone gas fireplaceOpen conceptMain floor primary bedroom
- 62 days |
- 13 |
- 1 |
Zillow last checked: 8 hours ago
Listing updated: November 06, 2025 at 01:02pm
Listed by:
CENTURY 21 PARAMOUNT REALTY INC.
Source: TRREB,MLS®#: X12519044 Originating MLS®#: Toronto Regional Real Estate Board
Originating MLS®#: Toronto Regional Real Estate Board
Facts & features
Interior
Bedrooms & bathrooms
- Bedrooms: 5
- Bathrooms: 4
Primary bedroom
- Level: Main
- Dimensions: 4.38 x 3.74
Bedroom
- Level: Main
- Dimensions: 3.44 x 3.74
Bedroom
- Level: Lower
- Dimensions: 3.69 x 3.54
Bedroom
- Level: Lower
- Dimensions: 3.55 x 3.54
Bedroom
- Level: Lower
- Dimensions: 2.91 x 5.37
Bathroom
- Level: Main
- Dimensions: 5.47 x 5.65
Bathroom
- Level: Lower
- Dimensions: 2.28 x 2.91
Bathroom
- Level: Main
- Dimensions: 2.45 x 1.58
Dining room
- Level: Main
- Dimensions: 3.49 x 4.54
Family room
- Level: Lower
- Dimensions: 8.33 x 7.13
Foyer
- Level: Main
- Dimensions: 2.83 x 3.24
Kitchen
- Level: Lower
- Dimensions: 3 x 2.91
Kitchen
- Level: Main
- Dimensions: 4.81 x 4.57
Laundry
- Level: Main
- Dimensions: 4.46 x 1.68
Living room
- Level: Main
- Dimensions: 4.81 x 5.6
Office
- Level: Lower
- Dimensions: 5.11 x 2.91
Other
- Level: Main
- Dimensions: 2.23 x 1.37
Other
- Level: Lower
- Dimensions: 3.85 x 3.54
Other
- Level: Lower
- Dimensions: 2.52 x 1.73
Heating
- Forced Air, Propane
Cooling
- Central Air
Appliances
- Included: Bar Fridge
Features
- Floor Drain, Guest Accommodations, In-Law Capability, Primary Bedroom - Main Floor, Separate Heating Controls, Storage
- Basement: Finished with Walk-Out
- Has fireplace: Yes
- Fireplace features: Family Room, Living Room, Propane, Wood Burning
Interior area
- Living area range: 1500-2000 null
Video & virtual tour
Property
Parking
- Total spaces: 8
- Parking features: Available, Front Yard Parking, Garage Door Opener
- Has garage: Yes
Features
- Patio & porch: Deck, Patio, Porch
- Exterior features: Landscaped, Privacy, Recreational Area, Year Round Living, Private Dock
- Pool features: None
- Has spa: Yes
- Spa features: Hot Tub
- Has view: Yes
- View description: Lake, Trees/Woods, Water
- Has water view: Yes
- Water view: Lake,Water,Direct
- Waterfront features: Dock, Marina Services, Stairs to Waterfront, Direct, Lake
- Body of water: Lake Cecebe
Lot
- Size: 1.27 Acres
- Features: Cul de Sac/Dead End, Marina, Park, Place Of Worship, School, Waterfront, Irregular Lot
- Topography: Waterway,Wooded/Treed
Details
- Additional structures: Garden Shed, Workshop, Additional Garage(s), Shed
- Parcel number: 521340179
- Other equipment: Air Exchanger, Generator - Full, Propane Tank
Construction
Type & style
- Home type: SingleFamily
- Architectural style: Bungalow
- Property subtype: Single Family Residence
Materials
- Wood
- Foundation: Insulated Concrete Form
- Roof: Asphalt Shingle
Utilities & green energy
- Sewer: Septic
- Water: Drilled Well
- Utilities for property: Cell Services, Electricity Connected, Internet High Speed, Internet Other, Phone Connected, Phone Available
Community & HOA
Community
- Security: Carbon Monoxide Detector(s), None, Smoke Detector(s)
Location
- Region: Ryerson
Financial & listing details
- Annual tax amount: C$9,789
- Date on market: 11/6/2025
CENTURY 21 PARAMOUNT REALTY INC.
By pressing Contact Agent, you agree that the real estate professional identified above may call/text you about your search, which may involve use of automated means and pre-recorded/artificial voices. You don't need to consent as a condition of buying any property, goods, or services. Message/data rates may apply. You also agree to our Terms of Use. Zillow does not endorse any real estate professionals. We may share information about your recent and future site activity with your agent to help them understand what you're looking for in a home.
Price history
Price history
Price history is unavailable.
Public tax history
Public tax history
Tax history is unavailable.Climate risks
Neighborhood: P0A
Nearby schools
GreatSchools rating
No schools nearby
We couldn't find any schools near this home.
- Loading
