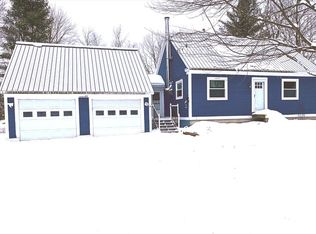This adorable home is tucked in the trees for your perfect country setting. If you're just starting out or looking to downsize look no further. Just starting out? This house has room to grow! The upstairs is framed and ready to be finished. Add a large master suite, an office, two bedrooms...whatever your heart desires. The full basement could be finished for even more living space. The vaulted ceilings and sky light make this home feel large, bright, and airy. Make sure you see this gem before its gone!
This property is off market, which means it's not currently listed for sale or rent on Zillow. This may be different from what's available on other websites or public sources.
