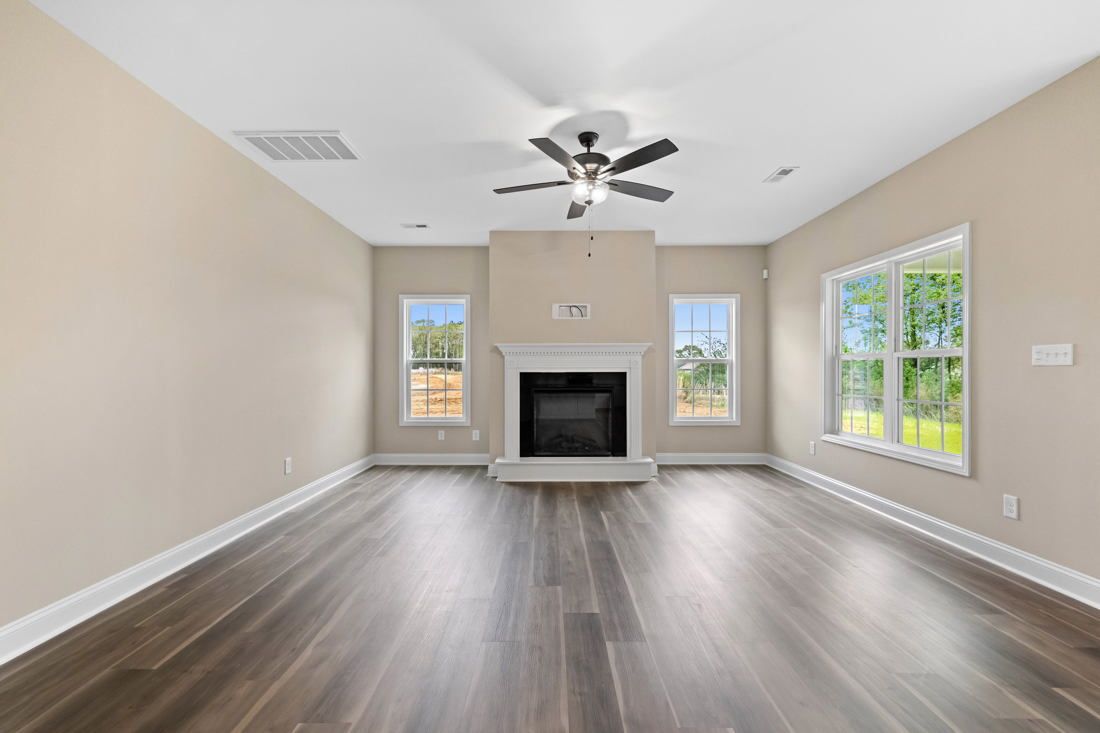
PendingPrice cut: $1K (10/21)
$351,900
3beds
2,069sqft
276 Ironbark Dr LOT 47, Raeford, NC 28376
3beds
2,069sqft
Single family residence
Built in 2024
7,405 sqft
2 Attached garage spaces
$170 price/sqft
$300 annually HOA fee
What's special
Electric fireplaceVersatile loftWalk-in showerLarge granite islandRelaxing garden tubCovered rear porch
Move-In Ready! Seller offering $10,000 for the buyer to use as they choose, plus refrigerator and blinds installed on all windows, making this beautiful new home even easier to settle into! Iron rails, Ceramic Tile, Quartz and more! Introducing the Clairington by Kidd Construction, where thoughtful design meets modern comfort. This brand-new floor ...
- 323 days |
- 100 |
- 6 |
Source: LPRMLS,MLS#: 736481 Originating MLS: Longleaf Pine Realtors
Originating MLS: Longleaf Pine Realtors
Travel times
Living Room
Kitchen
Primary Bedroom
Zillow last checked: 8 hours ago
Listing updated: November 10, 2025 at 09:20am
Listed by:
TEAM GROOVER POWERED BY COLDWELL BANKER ADVANTAGE,
COLDWELL BANKER ADVANTAGE - FAYETTEVILLE
Source: LPRMLS,MLS#: 736481 Originating MLS: Longleaf Pine Realtors
Originating MLS: Longleaf Pine Realtors
Facts & features
Interior
Bedrooms & bathrooms
- Bedrooms: 3
- Bathrooms: 3
- Full bathrooms: 2
- 1/2 bathrooms: 1
Heating
- Heat Pump
Cooling
- Central Air
Appliances
- Included: Dishwasher, Disposal, Microwave, Range
- Laundry: Washer Hookup, Dryer Hookup, Upper Level
Features
- Ceiling Fan(s), Eat-in Kitchen, Granite Counters, Garden Tub/Roman Tub, Kitchen/Dining Combo, Smooth Ceilings, Separate Shower, Walk-In Closet(s)
- Flooring: Carpet, Luxury Vinyl Plank, Tile
- Number of fireplaces: 1
- Fireplace features: Electric
Interior area
- Total interior livable area: 2,069 sqft
Video & virtual tour
Property
Parking
- Total spaces: 2
- Parking features: Attached, Garage
- Attached garage spaces: 2
Features
- Levels: Two
- Stories: 2
- Patio & porch: Covered, Patio, Porch
- Exterior features: Rain Gutters
Lot
- Size: 7,405.2 Square Feet
- Dimensions: 60 x 125 x 60 x 125
- Features: < 1/4 Acre, Cleared
- Topography: Cleared
Details
- Zoning description: RA-20 - Residential Agricultural
- Special conditions: None
Construction
Type & style
- Home type: SingleFamily
- Architectural style: Two Story
- Property subtype: Single Family Residence
Materials
- Stone Veneer, Vinyl Siding
- Foundation: Slab
Condition
- New Construction
- New construction: Yes
- Year built: 2024
Details
- Builder name: Kidd Construction
- Warranty included: Yes
Utilities & green energy
- Sewer: County Sewer
- Water: Public
Community & HOA
Community
- Features: Gated
- Security: Security System, Gated Community, Smoke Detector(s)
- Subdivision: Brookstone Village
HOA
- Has HOA: Yes
- HOA fee: $300 annually
- HOA name: Brookstone Village Hoa
Location
- Region: Raeford
Financial & listing details
- Price per square foot: $170/sqft
- Date on market: 12/23/2024
- Cumulative days on market: 324 days
- Listing terms: New Loan
- Inclusions: None
- Exclusions: None
- Ownership: Less than a year