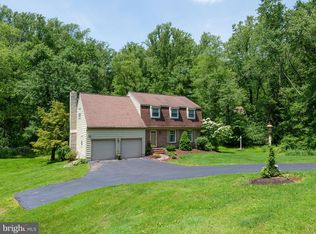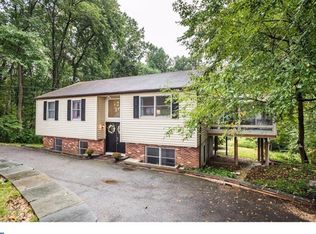Beautiful,picture perfect,contemporary on a stunning open and wooded lot. This charming,well maintained and thoroughly updated contemporary is a jewel and ready for someone to move in and enjoy. This is a home that will surprise and delight you as soon as you open the front door and see the soaring beamed ceiling and wood burning floor to stone fireplace. There are three bedrooms on the first floor and one on the 2nd floor that has a bathroom. The first floor has an updated bathroom that supports the three bedrooms on first. There is a lovely addition to the back of the home and all the above ground walk out basement has been finished into a great gathering room with propane fireplace and sliders out to the back area. There are sliders from the exercise room in the walkout basement to the back area. From the dining area upstairs and the great room there are sliders out to a wrap around deck that has beautiful views to the wooded lot. There is a kitchen with newer appliances and back splash and a European Feel. The lot for this house is wonderful with a hot tub and sitting area off to the side, this 1.30 acre lot is a beautiful setting for this Contemporary Style home.The home has new paint outside and inside,new windows,carpet and driveway. This home has been loved and maintained. The location of this home is superb within two miles of the grammar school and .5 miles to the Y and within 3.0 miles to the 30 Bypass. Come take a look and see for yourself. You will love this home and will be proud to call this home yours.
This property is off market, which means it's not currently listed for sale or rent on Zillow. This may be different from what's available on other websites or public sources.


