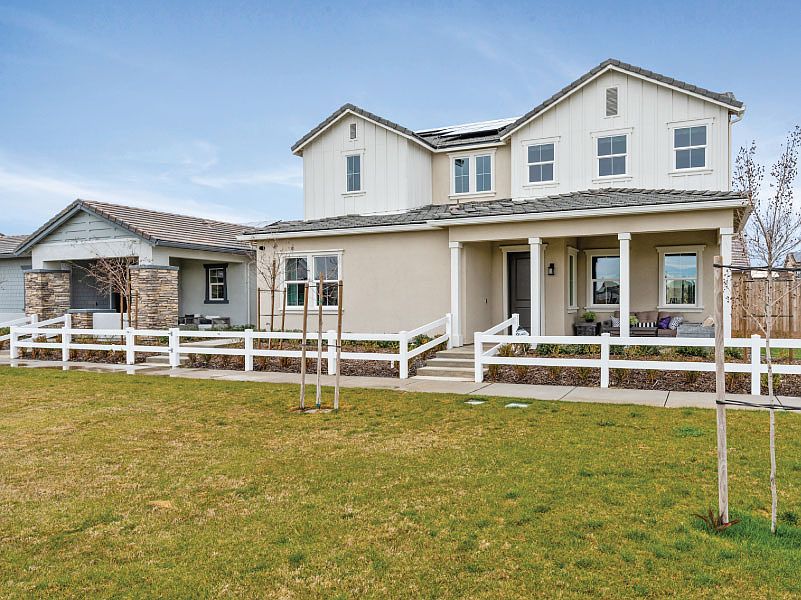This thoughtfully designed home offers comfort, versatility, and modern style. The spacious kitchen is a chef's dream, featuring staggered upper cabinets, shaker-style doors in our rich Vintage stain, and a sleek cast iron white undermount single-bowl sink.The primary suite is a true oasis, complete with a generous walk-in closet, double vanity, and a beautiful walk-in shower. Enjoy private access to the covered patio, perfect for quiet mornings or evening relaxation.A standout feature is the full guest suite, which feels like a private apartment with its own living room, bedroom, and en suite bathideal for guests or multigenerational living. A dedicated office provides a quiet space to work, while the covered patio off the kitchen is perfect for outdoor dining and entertaining. Designed for both style and functionality, this home is ready to fit your lifestyle.Owned Solar INCLUDED in purchase price!
New construction
$479,999
276 Huckleberry Ln S, Madera, CA 93636
3beds
3baths
2,027sqft
Residential, Single Family Residence
Built in ----
4,356 Square Feet Lot
$480,700 Zestimate®
$237/sqft
$124/mo HOA
What's special
Private apartmentRich vintage stainShaker-style doorsFull guest suiteDedicated officeGenerous walk-in closetPrimary suite
- 96 days
- on Zillow |
- 396 |
- 24 |
Zillow last checked: 7 hours ago
Listing updated: June 14, 2025 at 02:55pm
Listed by:
Heather Higbee DRE #01923873 805-878-1522,
Woodside Homes of Fresno Inc.
Source: Fresno MLS,MLS#: 627690Originating MLS: Fresno MLS
Travel times
Schedule tour
Select your preferred tour type — either in-person or real-time video tour — then discuss available options with the builder representative you're connected with.
Select a date
Facts & features
Interior
Bedrooms & bathrooms
- Bedrooms: 3
- Bathrooms: 3
Primary bedroom
- Area: 0
- Dimensions: 0 x 0
Bedroom 1
- Area: 0
- Dimensions: 0 x 0
Bedroom 2
- Area: 0
- Dimensions: 0 x 0
Bedroom 3
- Area: 0
- Dimensions: 0 x 0
Bedroom 4
- Area: 0
- Dimensions: 0 x 0
Bathroom
- Features: Tub/Shower, Shower
Dining room
- Features: Living Room/Area
- Area: 0
- Dimensions: 0 x 0
Family room
- Area: 0
- Dimensions: 0 x 0
Kitchen
- Features: Breakfast Bar, Pantry
- Area: 0
- Dimensions: 0 x 0
Living room
- Area: 0
- Dimensions: 0 x 0
Basement
- Area: 0
Heating
- Has Heating (Unspecified Type)
Cooling
- 13+ SEER A/C, Central Air
Appliances
- Included: F/S Range/Oven, Gas Appliances, Electric Appliances, Disposal, Dishwasher, Microwave
- Laundry: Inside, Gas Dryer Hookup, Electric Dryer Hookup
Features
- Office
- Flooring: Carpet, Vinyl
- Windows: Double Pane Windows
- Has fireplace: No
Interior area
- Total structure area: 2,027
- Total interior livable area: 2,027 sqft
Property
Parking
- Total spaces: 2
- Parking features: Garage - Attached
- Attached garage spaces: 2
Features
- Levels: One
- Stories: 1
- Patio & porch: Covered
Lot
- Size: 4,356 Square Feet
- Features: Urban, Other, Drip System
Details
- Parcel number: NEW/UNDER CONSTRUCTION/NA
Construction
Type & style
- Home type: SingleFamily
- Property subtype: Residential, Single Family Residence
Materials
- Stucco, Other
- Foundation: Concrete
- Roof: Tile
Condition
- New construction: Yes
Details
- Builder name: Woodside Homes
Utilities & green energy
- Sewer: Public Sewer
- Water: Public
- Utilities for property: Public Utilities
Community & HOA
Community
- Subdivision: Encore at Riverstone
HOA
- Has HOA: Yes
- Amenities included: Pool, Clubhouse, Fitness Center, Green Area, Other/None
- HOA fee: $124 monthly
Location
- Region: Madera
Financial & listing details
- Price per square foot: $237/sqft
- Date on market: 3/28/2025
- Listing agreement: Exclusive Right To Sell
- Listing terms: Government,Conventional,Cash
- Total actual rent: 0
About the community
A neighborhood of front porches and distinct streetscapes, just a few miles outside of Fresno. Your home should be more than just four walls. It should be a sanctuary
that puts your family?s health and happiness first.
As one of Madera?s most sought-after communities, Encore offers homes
artfully crafted for a full and healthy life?inside and outside. Inside, you?ll
find an inviting floor plan with options ranging from private dens and flex
spaces to shaded back patios for entertainment. The low-maintenance
outdoor space is perfect for family barbecues or playing in the cool shade.
Outside, you can kick back at the resort-quality pools in the award-winning
clubhouse. Or take an evening stroll to the private park for some
fresh air, safe play, or peaceful solitude. The rich neighborhood experience in Madera
Source: Woodside Homes

