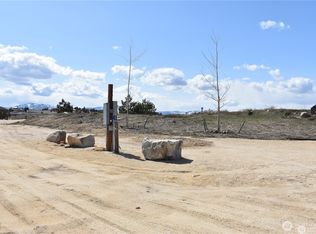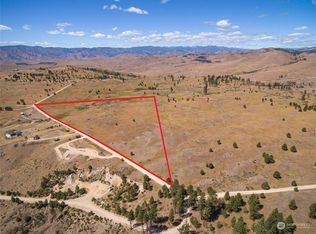A majestic view of the Columbia River and 100 miles beyond. Just turn around and look out at the Cascades as well. Perched directly above Brewster at 1400 feet elevation. Year round fishing and hunting is right nearby! Stunning sunrises are an every day occurrence here and see every star in the night sky! No wildlife park needed to see animals, they are in your front yard. Stand on the spacious front deck or cement patio and listen to absolute silence and absorb the breathtaking views. Come to a place artists strive to express! Year-round access to this picturesque site.
This property is off market, which means it's not currently listed for sale or rent on Zillow. This may be different from what's available on other websites or public sources.

