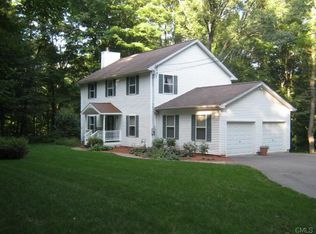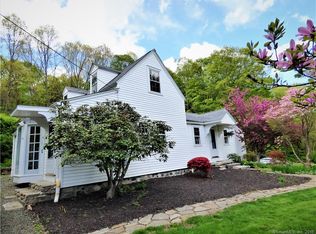Sold for $1,650,000
$1,650,000
276 Guilds Hollow Road, Bethlehem, CT 06751
5beds
4,086sqft
Single Family Residence
Built in 1765
10.77 Acres Lot
$1,785,200 Zestimate®
$404/sqft
$6,462 Estimated rent
Home value
$1,785,200
$1.50M - $2.12M
$6,462/mo
Zestimate® history
Loading...
Owner options
Explore your selling options
What's special
Authentic 1765 classic colonial with charming additions, entertaining spaces and terraces, fabulous gardens, pool, barn, shed with wood stove, gazebo, two ponds, garage, tennis court, tree house and level lawn. The farmhouse you have been waiting for! 2 bedrooms on main level, 3 including primary suite on second floor. Oversized guest suite up separate stair above family room. Adorable shed reimagined with wood stove. Timber frame barn with electricity. Multiple entertaining terraces. Just spectacular!
Zillow last checked: 8 hours ago
Listing updated: November 22, 2024 at 11:45am
Listed by:
Pels Matthews 203-671-5432,
W. Raveis Lifestyles Realty 860-868-0511
Bought with:
Pels Matthews, REB.0794331
W. Raveis Lifestyles Realty
Source: Smart MLS,MLS#: 24043435
Facts & features
Interior
Bedrooms & bathrooms
- Bedrooms: 5
- Bathrooms: 6
- Full bathrooms: 4
- 1/2 bathrooms: 2
Primary bedroom
- Features: Bedroom Suite, Fireplace, Full Bath, Wide Board Floor
- Level: Upper
- Area: 293.75 Square Feet
- Dimensions: 12.5 x 23.5
Bedroom
- Features: Fireplace, Wide Board Floor
- Level: Main
- Area: 156.25 Square Feet
- Dimensions: 12.5 x 12.5
Bedroom
- Features: Wide Board Floor
- Level: Main
- Area: 217 Square Feet
- Dimensions: 14 x 15.5
Bedroom
- Features: Vaulted Ceiling(s), Bedroom Suite, Full Bath, Wall/Wall Carpet
- Level: Upper
- Area: 672 Square Feet
- Dimensions: 24 x 28
Bedroom
- Features: Full Bath, Wide Board Floor
- Level: Upper
- Area: 143.75 Square Feet
- Dimensions: 11.5 x 12.5
Dining room
- Features: Vaulted Ceiling(s), Beamed Ceilings, Fireplace, Wide Board Floor
- Level: Main
- Area: 138 Square Feet
- Dimensions: 11.5 x 12
Family room
- Features: Wood Stove, Wide Board Floor
- Level: Main
- Area: 480 Square Feet
- Dimensions: 16 x 30
Kitchen
- Features: Vaulted Ceiling(s), Beamed Ceilings, Breakfast Nook, Granite Counters, Kitchen Island, Wide Board Floor
- Level: Main
- Area: 391 Square Feet
- Dimensions: 17 x 23
Living room
- Features: Beamed Ceilings, Fireplace, Wide Board Floor
- Level: Main
- Area: 400 Square Feet
- Dimensions: 16 x 25
Office
- Features: Built-in Features, Wide Board Floor
- Level: Upper
- Area: 127.5 Square Feet
- Dimensions: 8.5 x 15
Heating
- Hot Water, Oil
Cooling
- Ductless
Appliances
- Included: Gas Range, Microwave, Refrigerator, Dishwasher, Washer, Dryer, Wine Cooler, Water Heater
- Laundry: Main Level
Features
- Basement: Crawl Space,Full,Unfinished,Hatchway Access,Interior Entry,Concrete
- Attic: Walk-up
- Number of fireplaces: 5
Interior area
- Total structure area: 4,086
- Total interior livable area: 4,086 sqft
- Finished area above ground: 4,086
- Finished area below ground: 0
Property
Parking
- Total spaces: 4
- Parking features: Detached, Driveway, Off Street, Private, Gravel
- Garage spaces: 2
- Has uncovered spaces: Yes
Features
- Patio & porch: Terrace
- Exterior features: Tennis Court(s), Rain Gutters, Garden
- Has private pool: Yes
- Pool features: Gunite, Heated, Fenced, In Ground
- Has view: Yes
- View description: Water
- Has water view: Yes
- Water view: Water
- Waterfront features: Waterfront
Lot
- Size: 10.77 Acres
- Features: Wetlands, Few Trees, Level, Landscaped
Details
- Additional structures: Gazebo, Barn(s), Cabana
- Parcel number: 796600
- Zoning: R-1
Construction
Type & style
- Home type: SingleFamily
- Architectural style: Colonial
- Property subtype: Single Family Residence
Materials
- Clapboard, Wood Siding
- Foundation: Masonry, Stone
- Roof: Wood,Shake
Condition
- New construction: No
- Year built: 1765
Utilities & green energy
- Sewer: Septic Tank
- Water: Well
- Utilities for property: Cable Available
Community & neighborhood
Community
- Community features: Lake, Library, Private School(s)
Location
- Region: Bethlehem
- Subdivision: Guilds Hollow
Price history
| Date | Event | Price |
|---|---|---|
| 11/22/2024 | Sold | $1,650,000-5.7%$404/sqft |
Source: | ||
| 11/14/2024 | Listed for sale | $1,750,000$428/sqft |
Source: | ||
| 9/23/2024 | Pending sale | $1,750,000$428/sqft |
Source: | ||
| 9/2/2024 | Listed for sale | $1,750,000+18.6%$428/sqft |
Source: | ||
| 9/3/2021 | Sold | $1,475,000-7.5%$361/sqft |
Source: | ||
Public tax history
| Year | Property taxes | Tax assessment |
|---|---|---|
| 2025 | $14,903 +3.8% | $660,000 |
| 2024 | $14,355 +23.2% | $660,000 +55.7% |
| 2023 | $11,650 0% | $423,800 |
Find assessor info on the county website
Neighborhood: 06751
Nearby schools
GreatSchools rating
- 9/10Bethlehem Elementary SchoolGrades: PK-5Distance: 1.9 mi
- 6/10Woodbury Middle SchoolGrades: 6-8Distance: 5.1 mi
- 9/10Nonnewaug High SchoolGrades: 9-12Distance: 4.9 mi
Schools provided by the listing agent
- Elementary: Bethlehem
- High: Nonnewaug
Source: Smart MLS. This data may not be complete. We recommend contacting the local school district to confirm school assignments for this home.
Get pre-qualified for a loan
At Zillow Home Loans, we can pre-qualify you in as little as 5 minutes with no impact to your credit score.An equal housing lender. NMLS #10287.
Sell for more on Zillow
Get a Zillow Showcase℠ listing at no additional cost and you could sell for .
$1,785,200
2% more+$35,704
With Zillow Showcase(estimated)$1,820,904

