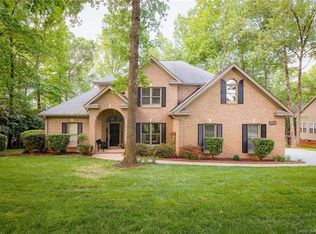Closed
$1,225,000
276 Greyfriars Rd, Mooresville, NC 28117
3beds
2,605sqft
Single Family Residence
Built in 1995
0.53 Acres Lot
$-- Zestimate®
$470/sqft
$3,546 Estimated rent
Home value
Not available
Estimated sales range
Not available
$3,546/mo
Zestimate® history
Loading...
Owner options
Explore your selling options
What's special
Waterfront Lake Norman!!! Welcome to the lake life, just over 1/2 acre just outside The Point within a short distance to club amenities. Wonderful backyard-main channel views, waterfront gazebo and floating boat dock. Well, Septic (3bed), Propane Gas (inground tank) and irrigation from the lake. This 3 Bedroom 2.5 bath home has plenty of potential to make a wonderful renovation project and increase the property value. Two Story Great Room is showered with natural light. Primary on Main level with tiled Bath featuring jacuzzi tub and separate shower. Kitchen has Thermodor Gas 4 Burner-Griddle Cooktop, new dishwasher, Thermodor wall ovens and Fridge. Office on Main level has waterfront views. Upper level has 2 Bedrooms and a Shared Bath with tub/shower combo and tiled floors. Large Loft for office or bonus room. Walk In attic could be converted to additional sqft. No HOA dues but there are CCRs including NO short term renting. HVAC upper 2024, HVAC lower 2016. Property being sold AS IS.
Zillow last checked: 8 hours ago
Listing updated: May 19, 2025 at 02:53pm
Listing Provided by:
Doug Bishop Doug.Bishop@compass.com,
COMPASS
Bought with:
Drew Choate
Keller Williams Connected
Source: Canopy MLS as distributed by MLS GRID,MLS#: 4244482
Facts & features
Interior
Bedrooms & bathrooms
- Bedrooms: 3
- Bathrooms: 3
- Full bathrooms: 2
- 1/2 bathrooms: 1
- Main level bedrooms: 1
Primary bedroom
- Level: Main
Bedroom s
- Level: Upper
Bedroom s
- Level: Upper
Bathroom full
- Level: Main
Bathroom half
- Level: Main
Bathroom full
- Level: Upper
Breakfast
- Level: Main
Dining room
- Level: Main
Other
- Level: Main
Kitchen
- Level: Main
Laundry
- Level: Main
Loft
- Level: Upper
Office
- Level: Main
Heating
- Forced Air, Propane, Zoned
Cooling
- Ceiling Fan(s), Central Air, Zoned
Appliances
- Included: Dishwasher, Disposal, Double Oven, Dryer, Exhaust Hood, Gas Cooktop, Gas Water Heater, Refrigerator, Self Cleaning Oven, Washer, Washer/Dryer
- Laundry: Laundry Room, Main Level
Features
- Soaking Tub, Kitchen Island, Pantry, Walk-In Closet(s)
- Flooring: Carpet, Tile, Wood
- Doors: French Doors, Insulated Door(s)
- Windows: Insulated Windows
- Has basement: No
- Attic: Walk-In
- Fireplace features: Gas Log, Great Room
Interior area
- Total structure area: 2,605
- Total interior livable area: 2,605 sqft
- Finished area above ground: 2,605
- Finished area below ground: 0
Property
Parking
- Total spaces: 2
- Parking features: Driveway, Attached Garage, Garage Door Opener, Garage on Main Level
- Attached garage spaces: 2
- Has uncovered spaces: Yes
Features
- Levels: Two
- Stories: 2
- Patio & porch: Deck, Rear Porch
- Exterior features: In-Ground Irrigation
- Has view: Yes
- View description: Water
- Has water view: Yes
- Water view: Water
- Waterfront features: Covered structure, Dock, Retaining Wall, Waterfront
- Body of water: Lake Norman
Lot
- Size: 0.53 Acres
- Dimensions: 98 x 216 x 105 x 236
- Features: Wooded, Views
Details
- Additional structures: Gazebo
- Parcel number: 4624673354.000
- Zoning: R20
- Special conditions: Standard
- Other equipment: Fuel Tank(s)
Construction
Type & style
- Home type: SingleFamily
- Architectural style: Traditional
- Property subtype: Single Family Residence
Materials
- Brick Full
- Foundation: Crawl Space
- Roof: Shingle
Condition
- New construction: No
- Year built: 1995
Utilities & green energy
- Sewer: Septic Installed
- Water: Well
- Utilities for property: Cable Available, Cable Connected, Electricity Connected, Propane
Community & neighborhood
Security
- Security features: Smoke Detector(s)
Location
- Region: Mooresville
- Subdivision: None
Other
Other facts
- Listing terms: Cash,Construction Perm Loan,Conventional
- Road surface type: Concrete, Paved
Price history
| Date | Event | Price |
|---|---|---|
| 5/19/2025 | Sold | $1,225,000-9.3%$470/sqft |
Source: | ||
| 5/15/2025 | Pending sale | $1,350,000$518/sqft |
Source: | ||
| 4/10/2025 | Listed for sale | $1,350,000$518/sqft |
Source: | ||
Public tax history
| Year | Property taxes | Tax assessment |
|---|---|---|
| 2025 | $5,648 | $947,140 |
| 2024 | $5,648 | $947,140 |
| 2023 | $5,648 +50.1% | $947,140 +60.5% |
Find assessor info on the county website
Neighborhood: 28117
Nearby schools
GreatSchools rating
- 7/10Woodland Heights Elementary SchoolGrades: PK-5Distance: 3.9 mi
- 5/10Woodland Heights MiddleGrades: 6-8Distance: 3.9 mi
- 7/10Lake Norman High SchoolGrades: 9-12Distance: 5.9 mi
Get pre-qualified for a loan
At Zillow Home Loans, we can pre-qualify you in as little as 5 minutes with no impact to your credit score.An equal housing lender. NMLS #10287.
