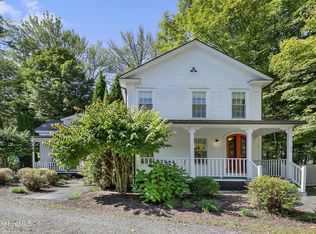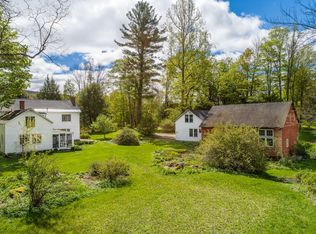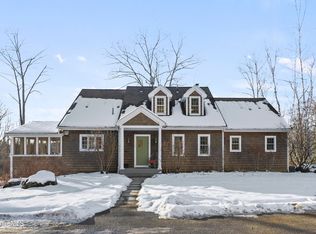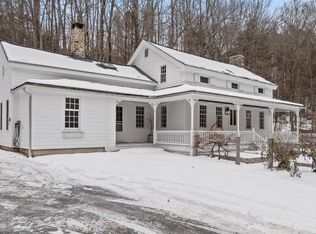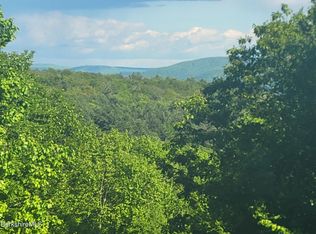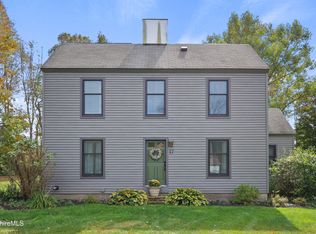A unique farming opportunity on a self-sufficient 51-acre parcel, highlighted by an 1802 antique Colonial exuding historical charm. A thoughtfully conserved agrarian sanctuary with organic soil, a fruit orchard, maple sugar house, trails, gated pastures, and a running brook. The large barn and mature gardens are framed by stone walls and outbuildings. Bright rooms with wood floors, antique beams, 4 fireplaces with generous common spaces ideal for family or community living. Sustainable energy solutions: grid-tie solar, photovoltaic hot water, a hydronic wood boiler and on-demand hot water, ensure economic fuel usage. A soulful property reflecting American heritage offering privacy & tranquility. A unique opportunity for farm-to-table living, historical immersion and rural sustainability. Built in 1802 and thoughtfully expanded and updated, this picturesque 52-acre property offers sweeping mountain views and easy access. Minutes to Great Barrington, West Stockbridge and Stockbridge, Tanglewood, Kripalu, Golfing, Hiking, Swimming Boating, Skiing, Music, Art, Dining, Theatre, and culture. The main house (3 beds, 3 baths) blends historic characterexposed chestnut beams, antique glass, four fireplaceswith modern comfort: fully insulated, 200-amp service, a third-floor loft, newer oil burner, grid-tied net-metered solar PV, solar hot water paired with a hydronic wood boiler, and on-demand electric backup, oil use minimal. A yearround swimming stream, Housatonic water, outbuildings include barn, heated studio/office with deep storage, workshops, livestock structures, a sugar shack and a security system with cameras in the barn. There is a 2,000 sq ft organic vegetable garden, fruit orchard (apples, peaches, cherries, pears, plums), a 30-tree sugar maple grove with a working sugar house, livestock-ready infrastructure, no pesticide/herbicide use, south-facing fertile soils, with conservation easement on part of the land; a mountaintop clearing offers an ideal site for a second home with beautiful eastern views. Off-grid capable and zoned agricultural/residential, conserved land surrounds. A unique opportunity with flexible spaces
For sale
Price cut: $95K (11/8)
$1,100,000
276 Great Barrington Rd, West Stockbridge, MA 01266
3beds
2,002sqft
Est.:
Single Family Residence
Built in 1802
51.46 Acres Lot
$1,009,800 Zestimate®
$549/sqft
$-- HOA
What's special
Large barnAntique colonialThird-floor loftAntique beamsLivestock-ready infrastructureMountaintop clearingLivestock structures
- 113 days |
- 902 |
- 60 |
Zillow last checked: 8 hours ago
Listing updated: November 08, 2025 at 10:22am
Listed by:
Maureen White-Kirkby 413-446-5634,
BERKSHIRE HATHAWAY HOMESERVICES BARNBROOK REALTY
Source: BCMLS,MLS#: 247704
Tour with a local agent
Facts & features
Interior
Bedrooms & bathrooms
- Bedrooms: 3
- Bathrooms: 3
- Full bathrooms: 3
Primary bedroom
- Level: First
Bedroom 2
- Level: Second
Full bathroom
- Level: First
Full bathroom
- Level: Second
Full bathroom
- Level: Second
Bonus room
- Level: Third
Dining room
- Level: First
Kitchen
- Level: First
Living room
- Level: First
Heating
- Solar, Oil, Wood, Electric, Fireplace(s)
Cooling
- Electric
Appliances
- Included: Dishwasher, Dryer, Range, Refrigerator, Washer
Features
- High Speed Wiring
- Flooring: Carpet, Ceramic Tile, Wood
- Basement: Full
- Has fireplace: Yes
Interior area
- Total structure area: 2,002
- Total interior livable area: 2,002 sqft
Property
Parking
- Total spaces: 3
- Parking features: Garaged & Off-Street
- Garage spaces: 3
- Details: Garaged & Off-Street
Accessibility
- Accessibility features: Accessible Bedroom, Accessible Full Bath, 1st Flr Bdrm w/Bath
Features
- Patio & porch: Deck
- Exterior features: Privacy, Deciduous Shade Trees, Bus-School, Mature Landscaping, Landscaped
- Has view: Yes
- View description: Seasonal, Scenic, Pasture, Hill/Mountain, Distant
- Waterfront features: Brook
Lot
- Size: 51.46 Acres
Details
- Additional structures: Barn/Stable, Outbuilding
- Parcel number: M 411. L34
- Zoning description: Residential, Agricultural
Construction
Type & style
- Home type: SingleFamily
- Architectural style: Timber Frame,Colonial
- Property subtype: Single Family Residence
Materials
- Roof: Asphalt Shingles
Condition
- Year built: 1802
Utilities & green energy
- Electric: 200 Amp
- Sewer: Private Sewer
- Water: Private
- Utilities for property: Trash Private, Cable Available
Green energy
- Energy generation: Solar Panels Owned
Community & HOA
Location
- Region: West Stockbridge
Financial & listing details
- Price per square foot: $549/sqft
- Tax assessed value: $637,700
- Annual tax amount: $6,135
- Date on market: 11/8/2025
Estimated market value
$1,009,800
$959,000 - $1.06M
$3,582/mo
Price history
Price history
| Date | Event | Price |
|---|---|---|
| 11/8/2025 | Price change | $1,100,000-7.9%$549/sqft |
Source: | ||
| 10/14/2025 | Price change | $1,195,000-4.4%$597/sqft |
Source: | ||
| 9/13/2025 | Listed for sale | $1,250,000-2.3%$624/sqft |
Source: | ||
| 9/1/2025 | Listing removed | $1,280,000$639/sqft |
Source: | ||
| 6/26/2025 | Price change | $1,280,000-1.5%$639/sqft |
Source: | ||
Public tax history
Public tax history
| Year | Property taxes | Tax assessment |
|---|---|---|
| 2025 | $6,135 +6.8% | $637,700 +6.3% |
| 2024 | $5,745 +1.6% | $599,700 +9.4% |
| 2023 | $5,653 -5.7% | $548,300 +14.8% |
Find assessor info on the county website
BuyAbility℠ payment
Est. payment
$5,750/mo
Principal & interest
$4265
Property taxes
$1100
Home insurance
$385
Climate risks
Neighborhood: 01266
Nearby schools
GreatSchools rating
- 8/10Muddy Brook Regional Elementary SchoolGrades: PK-4Distance: 3.3 mi
- 4/10W.E.B. Du Bois Regional Middle SchoolGrades: 5-8Distance: 3.3 mi
- 5/10Monument Mt Regional High SchoolGrades: 9-12Distance: 3.2 mi
Schools provided by the listing agent
- Elementary: Muddy Brook Reg.
- Middle: Monument Valley Reg.
- High: Monument Mountain
Source: BCMLS. This data may not be complete. We recommend contacting the local school district to confirm school assignments for this home.
- Loading
- Loading
