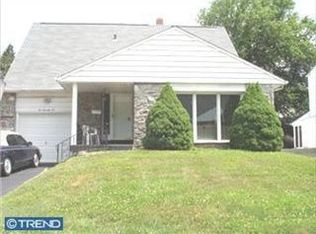Modern and sophisticated, multi-level home located on a quiet street in an ideal Havertown location. This expanded four bedroom, two and a half bath home has been fully renovated and offers nearly 3500 square feet of living space. Arrive to a charming, unassuming, stone Cape Cod style home that is much bigger than it appears at first glance. Enter the front door to a foyer landing that leads to the main living space, the family room hallway or to the upper level. The bright main living space features a large picture window, hardwood flooring, two accent walls with back lighting, a surround sound system, recessed lighting, and fresh paint. Just before you enter the kitchen, there is a private home office with built-in shelving and a picture window. A sleek, contemporary kitchen provides the perfect entertaining space with two separate dining areas, two breakfast bars and a thoughtful layout. Kitchen improvements include: modern ceramic tile flooring, flat panel kitchen cabinetry, quartz counter tops, high-end built-in Bosch appliances, pendant, recessed and track lighting, an exposed steel beam, a vaulted ceiling and more. Just a few steps down from the kitchen is a large family room that can be used as a media room, a playroom or additional office space. There is access to a new composite rear deck from the kitchen and from the lower level. There is a laundry room and powder room on the lower level and a finished basement with a separate utility room. The upper level has four spacious bedrooms with hardwood flooring and two remodeled bathrooms. The primary bedroom has three large closets, glass accent doors and a full bathroom. 276 Golf Hills Road is also a "smart home" - fully pre-wired for high speed internet/wifi, multi-zone A/V and surround sound systems and an HD security camera system. Upgrades have been made to the electric and plumbing systems and there are three zones for heating and three zones for cooling that are all high efficiency and Nest managed. This wonderful residence feeds to the highly rated Haverford Township School District and sits just off of 476 with easy access to Philadelphia, Marion Golf Course and the Main Line. Welcome Home.
This property is off market, which means it's not currently listed for sale or rent on Zillow. This may be different from what's available on other websites or public sources.
