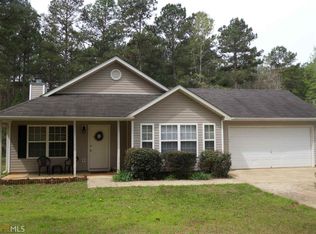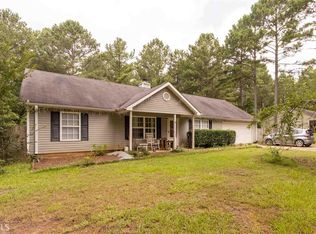Lovely home in a secluded area in Glazier Farms actually on Glazier rd. The yard is partially fenced for animals there is a storage shed in the back and a great size yard But not too much grass to cut! The inside of the house was a standard three bedroom two bath with a full garage but the garage was closed in and two nice sized bedrooms were made...You would not know they were not part of the original house if I didn't tell you. This gives the home five full bedrooms and two baths which is very unusual for this area and the finished square footage went from 1478 to 1858 square feet +\- If you are a family that is looking for space this home is a nice open floor plan with a great size dining room good size bedrooms a great size family room and way too much too list all in Senoia...Only minutes away from Eastside elementary. There are four wheeler trails in the backyard for recreation and plenty a room to raise animals if someone so desires. Way too much to list please call with any questions. Also there are animals and the seller needs some notice to arrange for a showing. please be considerate of this when you call to make an appointment...also you can call or text. Thanks
This property is off market, which means it's not currently listed for sale or rent on Zillow. This may be different from what's available on other websites or public sources.

