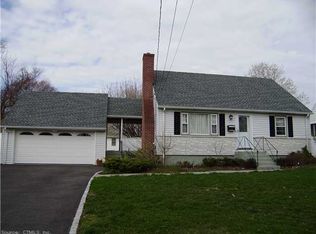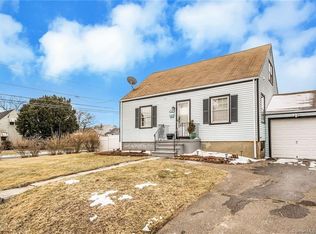A MUST SEE, DECEIVING FROM THE OUTSIDE! Expanded Charming Cape with desirable North End location, well kept, providing today's amenities. This home features a large family room, nice size eat in kitchen, dining room 3 large bedrooms (two on the upper level with hardwood floors and one on the main level),newer roof, A/C, windows and new hot water heater. Sliding glass doors open to great deck for entertaining. Beautiful, level fenced in yard. Easy access to the i95 and Merritt parkway as well as access to shopping, dining, entertainment, public transportation and much more. Many possibilities with this home. All that is needed is your personal touch.
This property is off market, which means it's not currently listed for sale or rent on Zillow. This may be different from what's available on other websites or public sources.


