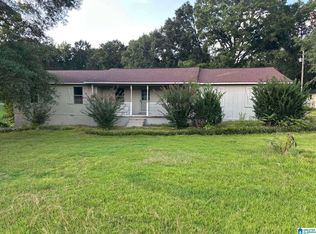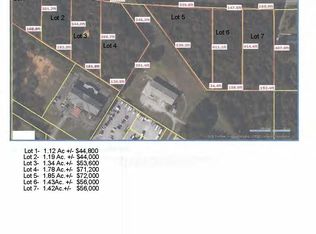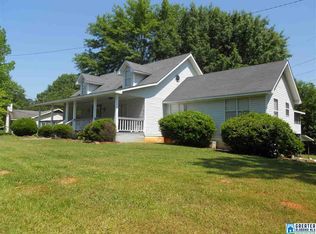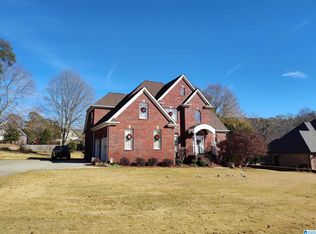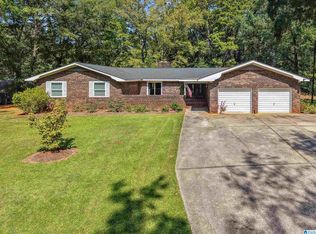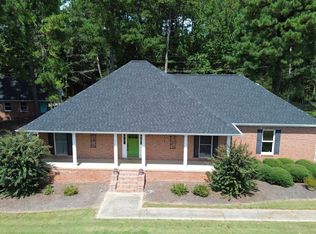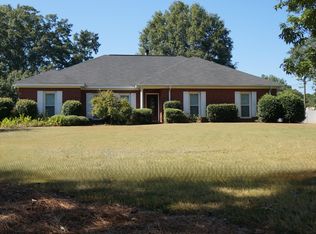This beautiful brick home features 4 bedrooms, 3 full baths and 2 half baths. The open floor plan with hardwood floors and granite countertops with loads of cabinet space in kitchen is ideal for all your family gatherings. The fenced i back yard has a pool and a screened porch for entertaining. This gorgeous spacious house is a must see so many great amenities.
For sale
$499,500
276 Forest Glen Rd, Sylacauga, AL 35150
4beds
4,642sqft
Est.:
Single Family Residence
Built in 2009
0.53 Acres Lot
$491,500 Zestimate®
$108/sqft
$-- HOA
What's special
Open floor planHardwood floorsBrick homeScreened porch for entertainingGranite countertops
- 10 days |
- 343 |
- 7 |
Likely to sell faster than
Zillow last checked: 8 hours ago
Listing updated: 13 hours ago
Listed by:
Bill Pharr 256-872-6208,
Area Real Estate Inc.
Source: GALMLS,MLS#: 21440826
Tour with a local agent
Facts & features
Interior
Bedrooms & bathrooms
- Bedrooms: 4
- Bathrooms: 5
- Full bathrooms: 3
- 1/2 bathrooms: 2
Rooms
- Room types: Bedroom, Den/Family (ROOM), Kitchen, Master Bathroom, Master Bedroom
Primary bedroom
- Level: First
Bedroom 1
- Level: First
Bedroom 2
- Level: First
Primary bathroom
- Level: First
Family room
- Level: First
Kitchen
- Features: Stone Counters
- Level: First
Basement
- Area: 1198
Heating
- Central
Cooling
- Central Air
Appliances
- Included: Electric Cooktop, Dishwasher, Microwave, Electric Oven, Plumbed for Gas in Kit, Refrigerator, Electric Water Heater
- Laundry: Electric Dryer Hookup, Washer Hookup, Main Level, Laundry Room, Yes
Features
- Recessed Lighting, Sound System, Wet Bar, Cathedral/Vaulted, High Ceilings, Crown Molding, Smooth Ceilings, Soaking Tub, Linen Closet, Separate Shower, Double Vanity, Shared Bath, Tub/Shower Combo, Walk-In Closet(s)
- Flooring: Carpet, Hardwood, Tile
- Basement: Partial,Finished,Block
- Attic: Walk-up,Yes
- Number of fireplaces: 1
- Fireplace features: Ventless, Gas Log, Family Room, Gas
Interior area
- Total interior livable area: 4,642 sqft
- Finished area above ground: 3,444
- Finished area below ground: 1,198
Video & virtual tour
Property
Parking
- Total spaces: 2
- Parking features: Driveway, Parking (MLVL), Garage Faces Side
- Garage spaces: 2
- Has uncovered spaces: Yes
Features
- Levels: One and One Half
- Stories: 1.5
- Patio & porch: Open (PATIO), Patio, Porch, Screened (DECK), Deck
- Exterior features: Lighting
- Has private pool: Yes
- Pool features: Indoor, Fenced, Private
- Fencing: Fenced
- Has view: Yes
- View description: None
- Waterfront features: No
Lot
- Size: 0.53 Acres
Details
- Parcel number: 2807252000001009
- Special conditions: As Is
Construction
Type & style
- Home type: SingleFamily
- Property subtype: Single Family Residence
Materials
- Brick, Shingle Siding, Other
- Foundation: Basement
Condition
- Year built: 2009
Utilities & green energy
- Water: Public
- Utilities for property: Sewer Connected, Underground Utilities
Community & HOA
Community
- Security: Security System
- Subdivision: Forest Glen
Location
- Region: Sylacauga
Financial & listing details
- Price per square foot: $108/sqft
- Tax assessed value: $504,000
- Annual tax amount: $5,090
- Price range: $499.5K - $499.5K
- Date on market: 1/14/2026
Estimated market value
$491,500
$467,000 - $516,000
$3,003/mo
Price history
Price history
| Date | Event | Price |
|---|---|---|
| 1/14/2026 | Listed for sale | $499,500$108/sqft |
Source: | ||
| 11/20/2025 | Listing removed | $499,500$108/sqft |
Source: | ||
| 10/8/2025 | Price change | $499,500-6.2%$108/sqft |
Source: | ||
| 3/27/2025 | Price change | $532,500-0.7%$115/sqft |
Source: | ||
| 1/10/2025 | Price change | $536,500-1.8%$116/sqft |
Source: | ||
Public tax history
Public tax history
| Year | Property taxes | Tax assessment |
|---|---|---|
| 2024 | $5,090 +80.9% | $100,800 +80.9% |
| 2023 | $2,814 +25.6% | $55,720 +23.1% |
| 2022 | $2,241 +17.8% | $45,260 +17.4% |
Find assessor info on the county website
BuyAbility℠ payment
Est. payment
$2,745/mo
Principal & interest
$2416
Home insurance
$175
Property taxes
$154
Climate risks
Neighborhood: 35150
Nearby schools
GreatSchools rating
- 5/10Pinecrest Elementary SchoolGrades: 3-5Distance: 2.1 mi
- 7/10Nichols-Lawson Middle SchoolGrades: 6-8Distance: 3 mi
- 6/10Sylacauga High SchoolGrades: 9-12Distance: 2.3 mi
Schools provided by the listing agent
- Elementary: Indian Valley
- Middle: Nichols - Lawson
- High: Sylacauga
Source: GALMLS. This data may not be complete. We recommend contacting the local school district to confirm school assignments for this home.
