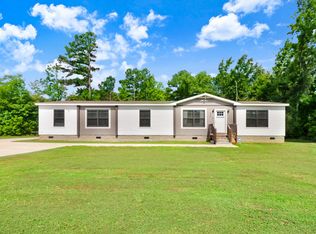Sold for $299,000 on 12/15/25
$299,000
276 Floyd Rd, Louisburg, NC 27549
3beds
2,067sqft
Manufactured On Land, Residential, Manufactured Home
Built in 2003
1.36 Acres Lot
$299,500 Zestimate®
$145/sqft
$1,486 Estimated rent
Home value
$299,500
$285,000 - $314,000
$1,486/mo
Zestimate® history
Loading...
Owner options
Explore your selling options
What's special
Welcome to 276 Floyd Road, a beautifully updated 3-bedroom, 2-bath home on 1.36 acres. With over 2,000 sq. ft. of living space, this home features a spacious living room, open kitchen, and generous bedrooms. Recent upgrades include a brand-new roof, new water heater, and all new appliances, giving buyers peace of mind. FHA foundation certification has already been completed. Enjoy quiet country living while remaining close to schools, dining, and shopping. Move-in ready and easy to show!
Zillow last checked: 8 hours ago
Listing updated: December 24, 2025 at 11:50am
Listed by:
Katie Lauren Hughes 252-917-4591,
Covenant Realty NC
Bought with:
Teonna Cherell Kidd, 327923
ONE OF ONE REALTY LLC
Source: Doorify MLS,MLS#: 10126375
Facts & features
Interior
Bedrooms & bathrooms
- Bedrooms: 3
- Bathrooms: 2
- Full bathrooms: 2
Heating
- Forced Air
Cooling
- Central Air, Electric
Appliances
- Included: Built-In Electric Oven, Cooktop, Dishwasher, Electric Cooktop, Electric Oven, Electric Range, Electric Water Heater, Exhaust Fan, Freezer, Ice Maker, Range, Range Hood, Refrigerator, Self Cleaning Oven, Stainless Steel Appliance(s), Oven, Water Softener, Water Softener Owned
- Laundry: Electric Dryer Hookup, Laundry Room, Main Level, Washer Hookup
Features
- Ceiling Fan(s), Dual Closets, Granite Counters, Kitchen Island, Open Floorplan
- Flooring: Vinyl
- Windows: Double Pane Windows, Screens
- Number of fireplaces: 1
- Fireplace features: Wood Burning
- Common walls with other units/homes: No Common Walls
Interior area
- Total structure area: 2,067
- Total interior livable area: 2,067 sqft
- Finished area above ground: 2,067
- Finished area below ground: 0
Property
Parking
- Total spaces: 2
- Parking features: Driveway, Off Street, Outside, Paved
- Uncovered spaces: 2
Features
- Levels: One
- Stories: 1
- Patio & porch: Covered, Front Porch, Patio, Porch
- Exterior features: None
- Pool features: None
- Spa features: None
- Fencing: None
- Has view: Yes
Lot
- Size: 1.36 Acres
- Features: Back Yard, Few Trees, Front Yard, Partially Cleared, Paved
Details
- Additional structures: None
- Parcel number: 003547
- Special conditions: Standard
Construction
Type & style
- Home type: MobileManufactured
- Architectural style: Ranch
- Property subtype: Manufactured On Land, Residential, Manufactured Home
Materials
- Brick, Vinyl Siding
- Foundation: Block, Combination, Pillar/Post/Pier
- Roof: Shingle, Composition
Condition
- New construction: No
- Year built: 2003
Utilities & green energy
- Sewer: Septic Tank
- Water: Private, Well
- Utilities for property: Cable Available, Electricity Available, Electricity Connected, Phone Available, Septic Available, Septic Connected, Water Available, Water Connected
Community & neighborhood
Community
- Community features: None
Location
- Region: Louisburg
- Subdivision: Not in a Subdivision
Other
Other facts
- Body type: Double Wide
- Road surface type: Paved
Price history
| Date | Event | Price |
|---|---|---|
| 12/15/2025 | Sold | $299,000-0.3%$145/sqft |
Source: | ||
| 10/11/2025 | Pending sale | $299,900$145/sqft |
Source: | ||
| 10/8/2025 | Listed for sale | $299,9000%$145/sqft |
Source: | ||
| 8/19/2025 | Listing removed | $300,000$145/sqft |
Source: | ||
| 6/26/2025 | Listed for sale | $300,000$145/sqft |
Source: | ||
Public tax history
| Year | Property taxes | Tax assessment |
|---|---|---|
| 2024 | $1,148 -8.5% | $185,360 +39.3% |
| 2023 | $1,254 +0.8% | $133,050 |
| 2022 | $1,244 -1.1% | -- |
Find assessor info on the county website
Neighborhood: 27549
Nearby schools
GreatSchools rating
- 5/10Bunn ElementaryGrades: PK-5Distance: 3.7 mi
- 3/10Bunn MiddleGrades: 6-8Distance: 3.6 mi
- 3/10Bunn HighGrades: 9-12Distance: 4.3 mi
Schools provided by the listing agent
- Elementary: Franklin - Bunn
- Middle: Franklin - Bunn
- High: Franklin - Bunn
Source: Doorify MLS. This data may not be complete. We recommend contacting the local school district to confirm school assignments for this home.
Sell for more on Zillow
Get a free Zillow Showcase℠ listing and you could sell for .
$299,500
2% more+ $5,990
With Zillow Showcase(estimated)
$305,490