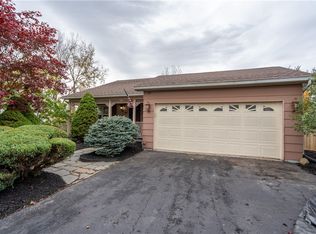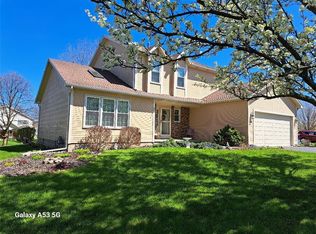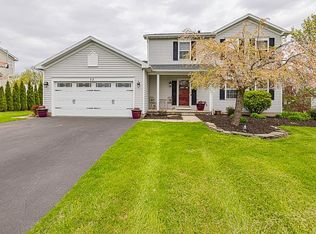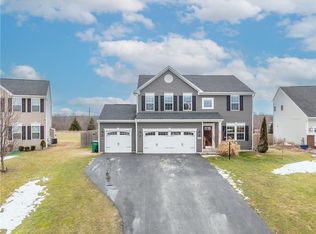Closed
$474,900
276 E Path Rise, West Henrietta, NY 14586
5beds
2,920sqft
Single Family Residence
Built in 2014
0.46 Acres Lot
$513,100 Zestimate®
$163/sqft
$3,211 Estimated rent
Home value
$513,100
$472,000 - $559,000
$3,211/mo
Zestimate® history
Loading...
Owner options
Explore your selling options
What's special
Welcome to this stunning 5 BR 3.5 BA Colonial home in the heart of Henrietta! Conveniently located close to shopping & restaurants, this residence combines modern amenities w/ classic charm. It features a beautiful stone & vinyl exterior & a spacious 3-car garage w/ new garage doors and a 220v electric car charging plug. Inside, the home office boasts ample natural light, perfect for productivity. The formal dining area & gourmet kitchen, with granite countertops & new SS appliances (2022), are ideal for meal prep & entertaining. The open-concept layout flows into a casual dining area & living room w/ gorgeous LVP floors throughout. On the 2nd floor, the primary suite includes a luxurious en-suite bath. Three add'l. BR & a full BA offer versatility. The finished basement w/ its 5th BR & full BA perfectly accommodates guests. In the backyard you'll love the deck & patio area for dining alfresco, & an above ground pool for enjoying warm summer days. With energy-efficient windows, newer water heater (2022) and ample storage. Delayed Showings & Negotiations on file. Showings will begin Friday at 11 am. All offers will be reviewed on Wednesday 8/7at 2pm.
Zillow last checked: 8 hours ago
Listing updated: September 19, 2024 at 11:15am
Listed by:
Mark A. Siwiec 585-304-7544,
Elysian Homes by Mark Siwiec and Associates
Bought with:
Jenna C. May, 10401269656
Keller Williams Realty Greater Rochester
Source: NYSAMLSs,MLS#: R1554755 Originating MLS: Rochester
Originating MLS: Rochester
Facts & features
Interior
Bedrooms & bathrooms
- Bedrooms: 5
- Bathrooms: 4
- Full bathrooms: 3
- 1/2 bathrooms: 1
- Main level bathrooms: 1
Heating
- Gas, Forced Air
Cooling
- Central Air
Appliances
- Included: Dryer, Electric Cooktop, Disposal, Gas Water Heater, Microwave, Refrigerator, Washer
- Laundry: Upper Level
Features
- Ceiling Fan(s), Separate/Formal Dining Room, Entrance Foyer, Eat-in Kitchen, Separate/Formal Living Room, Granite Counters, Home Office, Kitchen Island, Kitchen/Family Room Combo, Pantry, Sliding Glass Door(s), Window Treatments
- Flooring: Carpet, Laminate, Varies
- Doors: Sliding Doors
- Windows: Drapes
- Basement: Full,Finished,Sump Pump
- Number of fireplaces: 1
Interior area
- Total structure area: 2,920
- Total interior livable area: 2,920 sqft
Property
Parking
- Total spaces: 3
- Parking features: Attached, Garage, Garage Door Opener
- Attached garage spaces: 3
Features
- Levels: Two
- Stories: 2
- Patio & porch: Deck, Patio
- Exterior features: Blacktop Driveway, Deck, Fully Fenced, Hot Tub/Spa, Pool, Patio
- Pool features: Above Ground
- Has spa: Yes
- Fencing: Full,Pet Fence
Lot
- Size: 0.46 Acres
- Dimensions: 101 x 184
- Features: Cul-De-Sac, Residential Lot
Details
- Parcel number: 2632001880600001074000
- Special conditions: Standard
Construction
Type & style
- Home type: SingleFamily
- Architectural style: Colonial
- Property subtype: Single Family Residence
Materials
- Vinyl Siding
- Foundation: Block
- Roof: Asphalt,Shingle
Condition
- Resale
- Year built: 2014
Utilities & green energy
- Electric: Circuit Breakers
- Sewer: Connected
- Water: Connected, Public
- Utilities for property: Cable Available, Sewer Connected, Water Connected
Community & neighborhood
Location
- Region: West Henrietta
- Subdivision: Graywood Mdws Sub
Other
Other facts
- Listing terms: Cash,Conventional,FHA,VA Loan
Price history
| Date | Event | Price |
|---|---|---|
| 9/19/2024 | Sold | $474,900$163/sqft |
Source: | ||
| 8/8/2024 | Pending sale | $474,900$163/sqft |
Source: | ||
| 8/1/2024 | Listed for sale | $474,900+56.1%$163/sqft |
Source: | ||
| 9/4/2014 | Sold | $304,247+573.6%$104/sqft |
Source: Public Record Report a problem | ||
| 5/20/2014 | Sold | $45,170$15/sqft |
Source: Public Record Report a problem | ||
Public tax history
| Year | Property taxes | Tax assessment |
|---|---|---|
| 2024 | -- | $420,400 |
| 2023 | -- | $420,400 +13% |
| 2022 | -- | $372,000 +10% |
Find assessor info on the county website
Neighborhood: 14586
Nearby schools
GreatSchools rating
- 7/10Emma E Sherman Elementary SchoolGrades: 4-6Distance: 3.5 mi
- 5/10Henry V Burger Middle SchoolGrades: 7-9Distance: 0.9 mi
- 7/10Rush Henrietta Senior High SchoolGrades: 9-12Distance: 4.3 mi
Schools provided by the listing agent
- District: Rush-Henrietta
Source: NYSAMLSs. This data may not be complete. We recommend contacting the local school district to confirm school assignments for this home.



