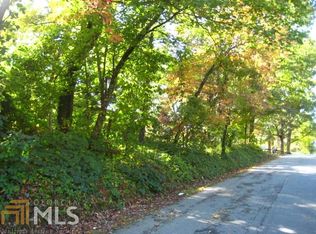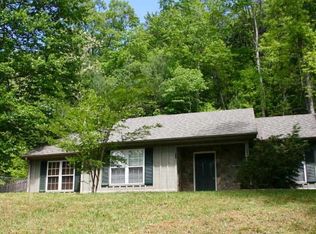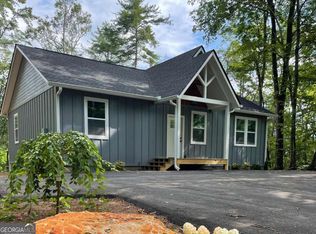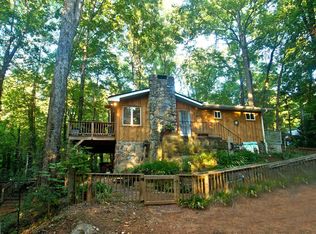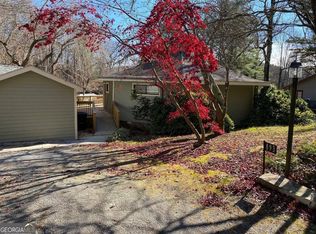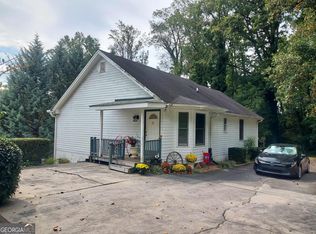This in-town home is precisely what you've been looking for! It features three bedrooms and two bathrooms, along with a spacious great room that provides ample space for the whole family. The kitchen is spacious, offering ample storage and countertop space, along with high-end, beautiful stainless steel appliances. The rustic farmhouse look is enhanced by the charming knotty pine tongue-and-groove ceilings throughout the home. A generous laundry and utility area makes daily chores a breeze. Enjoy welcoming guests on the oversized front porch and hosting family cookouts on the private back deck. Additionally, the paved circular driveway makes parking and access effortless. Don't miss the chance to see this high-quality home today! Enjoy welcoming guests on the oversized front porch and hosting family cookouts on the private back deck. See this high-quality home today!
Active
$349,900
276 Dunlap St, Clayton, GA 30525
3beds
1,496sqft
Est.:
Single Family Residence
Built in 2024
0.29 Acres Lot
$348,300 Zestimate®
$234/sqft
$-- HOA
What's special
- 64 days |
- 324 |
- 12 |
Zillow last checked: 8 hours ago
Listing updated: October 30, 2025 at 10:06pm
Listed by:
Lorie R Thompson 706-490-1820,
Poss Realty
Source: GAMLS,MLS#: 10627196
Tour with a local agent
Facts & features
Interior
Bedrooms & bathrooms
- Bedrooms: 3
- Bathrooms: 2
- Full bathrooms: 2
- Main level bathrooms: 2
- Main level bedrooms: 3
Rooms
- Room types: Laundry
Dining room
- Features: Dining Rm/Living Rm Combo
Heating
- Central, Electric
Cooling
- Central Air
Appliances
- Included: Dishwasher, Electric Water Heater, Oven/Range (Combo), Refrigerator, Stainless Steel Appliance(s)
- Laundry: Other
Features
- Master On Main Level
- Flooring: Laminate
- Basement: None
- Has fireplace: No
Interior area
- Total structure area: 1,496
- Total interior livable area: 1,496 sqft
- Finished area above ground: 1,496
- Finished area below ground: 0
Video & virtual tour
Property
Parking
- Parking features: Kitchen Level, Off Street, Parking Pad
- Has uncovered spaces: Yes
Features
- Levels: One
- Stories: 1
- Patio & porch: Deck, Porch
Lot
- Size: 0.29 Acres
- Features: City Lot, Level, Private
Details
- Parcel number: C001 047A
Construction
Type & style
- Home type: SingleFamily
- Architectural style: Country/Rustic
- Property subtype: Single Family Residence
Materials
- Concrete, Vinyl Siding
- Roof: Metal
Condition
- New Construction
- New construction: Yes
- Year built: 2024
Utilities & green energy
- Sewer: Public Sewer
- Water: Public
- Utilities for property: Electricity Available, High Speed Internet
Community & HOA
Community
- Features: None
- Subdivision: None
HOA
- Has HOA: No
- Services included: None
Location
- Region: Clayton
Financial & listing details
- Price per square foot: $234/sqft
- Tax assessed value: $143,357
- Annual tax amount: $1,325
- Date on market: 10/14/2025
- Cumulative days on market: 64 days
- Listing agreement: Exclusive Right To Sell
- Listing terms: 1031 Exchange,Cash,Conventional,FHA,USDA Loan
- Electric utility on property: Yes
Estimated market value
$348,300
$331,000 - $366,000
$2,746/mo
Price history
Price history
| Date | Event | Price |
|---|---|---|
| 10/17/2025 | Listed for sale | $349,900$234/sqft |
Source: | ||
| 10/11/2025 | Listing removed | $349,900$234/sqft |
Source: | ||
| 8/28/2025 | Listed for sale | $349,900$234/sqft |
Source: | ||
| 8/26/2025 | Pending sale | $349,900$234/sqft |
Source: | ||
| 8/15/2025 | Price change | $349,900-10.1%$234/sqft |
Source: | ||
Public tax history
Public tax history
| Year | Property taxes | Tax assessment |
|---|---|---|
| 2024 | $1,325 +273.9% | $57,343 +306.2% |
| 2023 | $354 +3% | $14,116 +7% |
| 2022 | $344 +4.3% | $13,198 +9.2% |
Find assessor info on the county website
BuyAbility℠ payment
Est. payment
$1,963/mo
Principal & interest
$1684
Property taxes
$157
Home insurance
$122
Climate risks
Neighborhood: 30525
Nearby schools
GreatSchools rating
- NARabun County Primary SchoolGrades: PK-2Distance: 3.1 mi
- 5/10Rabun County Middle SchoolGrades: 7-8Distance: 3.2 mi
- 7/10Rabun County High SchoolGrades: 9-12Distance: 3 mi
Schools provided by the listing agent
- Elementary: Rabun County Primary/Elementar
- Middle: Rabun County
- High: Rabun County
Source: GAMLS. This data may not be complete. We recommend contacting the local school district to confirm school assignments for this home.
- Loading
- Loading
