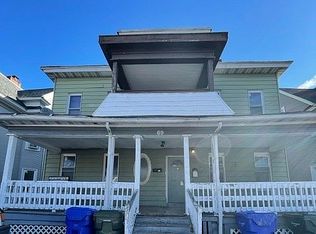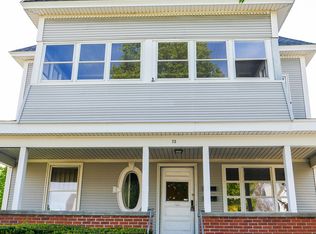Sold for $302,500
$302,500
276 Dickinson St, Springfield, MA 01108
5beds
1,850sqft
Single Family Residence
Built in 1899
3,746 Square Feet Lot
$301,600 Zestimate®
$164/sqft
$1,917 Estimated rent
Home value
$301,600
$287,000 - $317,000
$1,917/mo
Zestimate® history
Loading...
Owner options
Explore your selling options
What's special
Welcome to this magnificent colonial home, carefully renewed from top to bottom. Located in the Forest Park section of Springfield, this residence now boasts brand new vinyl siding, windows, roof, all new mechanicals and offering years of maintenance-free living. Step inside to discover a freshly updated interior, including new kitchen & bathrooms adorned w/ modern finishes. The kitchen shines w/ new stainless steel appliances, granite counters, & recessed lighting. The 1st floor offers a living room, formal dining room & kitchen, perfectly laid out for entertaining & daily life. With 5 considerably-sized bedrooms spread across the 2nd & 3rd floors, this home offers substantial space for comfortable living and ensuring privacy. Elegant new flooring throughout is complemented by high ceilings that amplify the sense of space. Large new windows allow for generous sunlit rooms, creating a bright and welcoming atmosphere. This home is a spectacular find, ready to be cherished by new owner.
Zillow last checked: 8 hours ago
Listing updated: May 11, 2024 at 05:17am
Listed by:
Gene Ostrovskiy 413-244-3100,
NRG Real Estate Services, Inc. 413-567-2100
Bought with:
Patriot Living Group
Lock and Key Realty Inc.
Source: MLS PIN,MLS#: 73210146
Facts & features
Interior
Bedrooms & bathrooms
- Bedrooms: 5
- Bathrooms: 2
- Full bathrooms: 2
- Main level bathrooms: 1
Primary bedroom
- Features: Closet, Flooring - Wall to Wall Carpet, Lighting - Overhead
- Level: Second
- Area: 132
- Dimensions: 11 x 12
Bedroom 2
- Features: Closet, Flooring - Wall to Wall Carpet, Lighting - Overhead
- Level: Second
- Area: 110
- Dimensions: 10 x 11
Bedroom 3
- Features: Closet, Flooring - Wall to Wall Carpet, Lighting - Overhead
- Level: Second
- Area: 120
- Dimensions: 10 x 12
Bedroom 4
- Features: Closet, Flooring - Wall to Wall Carpet, Lighting - Overhead
- Level: Third
- Area: 312
- Dimensions: 26 x 12
Bedroom 5
- Features: Closet, Flooring - Wall to Wall Carpet, Lighting - Overhead
- Level: Third
- Area: 168
- Dimensions: 14 x 12
Primary bathroom
- Features: No
Bathroom 1
- Features: Bathroom - Full, Bathroom - With Shower Stall, Flooring - Vinyl, Lighting - Overhead
- Level: Main,First
- Area: 36
- Dimensions: 9 x 4
Bathroom 2
- Features: Bathroom - Full, Bathroom - Tiled With Tub & Shower, Flooring - Vinyl, Lighting - Overhead
- Level: Second
- Area: 28
- Dimensions: 4 x 7
Dining room
- Features: Flooring - Vinyl, Recessed Lighting, Lighting - Overhead
- Level: Main,First
- Area: 156
- Dimensions: 13 x 12
Kitchen
- Features: Bathroom - Full, Flooring - Vinyl, Dining Area, Countertops - Stone/Granite/Solid, Exterior Access, Recessed Lighting
- Level: Main,First
- Area: 192
- Dimensions: 12 x 16
Living room
- Features: Flooring - Vinyl, Recessed Lighting, Lighting - Overhead
- Level: Main,First
- Area: 156
- Dimensions: 13 x 12
Heating
- Electric Baseboard
Cooling
- None
Appliances
- Included: Electric Water Heater, Water Heater, Range, Dishwasher, Microwave, Refrigerator
Features
- Basement: Full,Interior Entry,Bulkhead
- Has fireplace: No
Interior area
- Total structure area: 1,850
- Total interior livable area: 1,850 sqft
Property
Parking
- Total spaces: 2
- Parking features: Paved Drive, Off Street, Paved
- Uncovered spaces: 2
Features
- Patio & porch: Deck - Wood
- Exterior features: Deck - Wood
Lot
- Size: 3,746 sqft
- Features: Level
Details
- Parcel number: S:03910 P:0061,2581226
- Zoning: R2
Construction
Type & style
- Home type: SingleFamily
- Architectural style: Colonial
- Property subtype: Single Family Residence
Materials
- Frame
- Foundation: Block
- Roof: Shingle
Condition
- Year built: 1899
Utilities & green energy
- Electric: Circuit Breakers
- Sewer: Public Sewer
- Water: Public
- Utilities for property: for Electric Range
Community & neighborhood
Community
- Community features: Public Transportation, Shopping, Public School
Location
- Region: Springfield
Other
Other facts
- Road surface type: Paved
Price history
| Date | Event | Price |
|---|---|---|
| 5/3/2024 | Sold | $302,500+0.9%$164/sqft |
Source: MLS PIN #73210146 Report a problem | ||
| 4/8/2024 | Contingent | $299,900$162/sqft |
Source: MLS PIN #73210146 Report a problem | ||
| 3/8/2024 | Listed for sale | $299,900+143.8%$162/sqft |
Source: MLS PIN #73210146 Report a problem | ||
| 10/4/2019 | Listing removed | $123,000$66/sqft |
Source: SR Commercial Realty #72421053 Report a problem | ||
| 1/30/2019 | Price change | $123,000-2.4%$66/sqft |
Source: SR Commercial Realty #72421053 Report a problem | ||
Public tax history
| Year | Property taxes | Tax assessment |
|---|---|---|
| 2025 | $3,293 +152.9% | $210,000 +158.9% |
| 2024 | $1,302 -11.2% | $81,100 -5.7% |
| 2023 | $1,466 -47.7% | $86,000 -42.3% |
Find assessor info on the county website
Neighborhood: Forest Park
Nearby schools
GreatSchools rating
- 6/10Sumner Avenue SchoolGrades: PK-5Distance: 0.8 mi
- 3/10Forest Park Middle SchoolGrades: 6-8Distance: 0.3 mi
- NALiberty Preparatory AcademyGrades: 9-12Distance: 0.1 mi
Schools provided by the listing agent
- Elementary: Sumner Ave
- Middle: Forest Park
Source: MLS PIN. This data may not be complete. We recommend contacting the local school district to confirm school assignments for this home.
Get pre-qualified for a loan
At Zillow Home Loans, we can pre-qualify you in as little as 5 minutes with no impact to your credit score.An equal housing lender. NMLS #10287.
Sell with ease on Zillow
Get a Zillow Showcase℠ listing at no additional cost and you could sell for —faster.
$301,600
2% more+$6,032
With Zillow Showcase(estimated)$307,632

