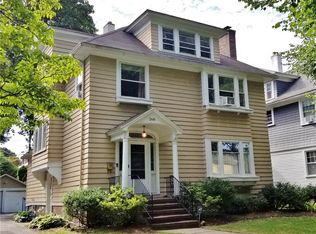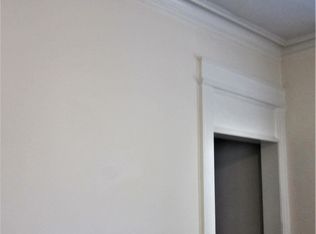IT'S AVAILABLE! Walk in & never leave! This early 20th Century spacious sunlit home located in the quiet Park Ave area has it all. Gorgeous original details include quartered oak hardwood floors, front stairs upper landing window seat w/stained glass window, 2nd back stairs, oversized rooms w/beautiful character details throughout. Pleasing major updates make this home move-in ready. Redesigned all new kitchen w/Shaker cabinets, 8 ft quartz counters & island, 1st floor laundry, new master bath, updated main bath, new windows, updated 3rd floor suite w/full kitchen & bath, living room, bedroom. Exterior updates: new paved driveway, fully landscaped yard, RARE 2 car garage, original front porch & private backyard w/extra parking make this a true entertainer's home for today's active lifestyle.
This property is off market, which means it's not currently listed for sale or rent on Zillow. This may be different from what's available on other websites or public sources.

