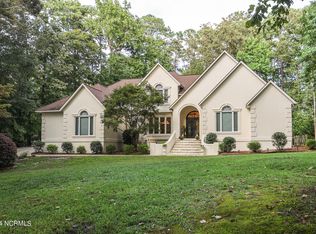Sold for $800,000
$800,000
276 Creedmoor Road, Jacksonville, NC 28546
4beds
5,238sqft
Single Family Residence
Built in 1994
1.24 Acres Lot
$862,100 Zestimate®
$153/sqft
$3,566 Estimated rent
Home value
$862,100
$819,000 - $914,000
$3,566/mo
Zestimate® history
Loading...
Owner options
Explore your selling options
What's special
Located in the highly desirable Highland Forest subdivision, this custom-built executive home has it all! From the large in-ground pool, the fully equipped pool house, the beautiful sunroom, to the executive office, there's nothing this property lacks. Pull up to the front and you'll notice the professionally landscaped 1.24-acre grounds. The long driveway leads to the oversized 2-car sideload garage along with an additional parking area. Walk to the front of the home where you will find the expansive front porch. Inside, the foyer is flanked by the formal dining room and the executive office. Straight ahead is the impressive living area with gas fireplace and very high ceilings. The intricate custom woodwork throughout the home along with plantation shutters on most windows are more proof that no detail was overlooked. The kitchen and eat-in area are on the right side of the home along with the laundry room and garage. The kitchen is appointed with granite counter tops, stainless steel appliances, a gas stove, and two ovens. The cabinet and counter space will impress the chef in the family. Perfect for your guests, the room above the garage has a fully equipped ensuite with a large tile shower. On the left side of the home, there's a guest bedroom and second full bathroom. The primary owner's suite is also on the main floor and has two upgraded walk-in closets. The en suite includes two vanities, a large jetted tub, walk-in tiled shower, and the water closet. Upstairs has two more guest bedrooms, a full bathroom, and a large family/media room. At the back of the home is a breezeway with built-in bar and the large sunroom overlooking the beautiful pool. The pool house is fully equipped to include a stove, dishwasher, microwave, refrigerator, half-bath and an out-door shower. Finally, the property has a shed in the back left corner and the home is backed up by a 22KW propane-powered generator. Look no further as this property is the one for you!
Zillow last checked: 8 hours ago
Listing updated: January 18, 2026 at 02:05pm
Listed by:
John Newton 919-649-0827,
CENTURY 21 Champion Real Estate
Bought with:
Renee Taylor, 277544
Devine Realty Group
Source: Hive MLS,MLS#: 100405197 Originating MLS: Jacksonville Board of Realtors
Originating MLS: Jacksonville Board of Realtors
Facts & features
Interior
Bedrooms & bathrooms
- Bedrooms: 4
- Bathrooms: 5
- Full bathrooms: 4
- 1/2 bathrooms: 1
Primary bedroom
- Level: Primary Living Area
Dining room
- Features: Combination, Formal
Heating
- Heat Pump
Cooling
- Other, Central Air, Wall/Window Unit(s)
Appliances
- Included: Mini Refrigerator, Gas Oven, Electric Oven, Electric Cooktop, Down Draft, Built-In Microwave, Self Cleaning Oven, Refrigerator, Ice Maker, Humidifier, Dishwasher
- Laundry: Laundry Room
Features
- Master Downstairs, Central Vacuum, Walk-in Closet(s), Vaulted Ceiling(s), High Ceilings, Entrance Foyer, Mud Room, Whole-Home Generator, Bookcases, Kitchen Island, 2nd Kitchen, Ceiling Fan(s), Pantry, Walk-in Shower, Wet Bar, Blinds/Shades, Gas Log, Walk-In Closet(s)
- Flooring: Carpet, Tile, Wood
- Basement: None
- Attic: Access Only,Storage,Floored,Walk-In
- Has fireplace: Yes
- Fireplace features: Gas Log
Interior area
- Total structure area: 5,238
- Total interior livable area: 5,238 sqft
Property
Parking
- Total spaces: 8
- Parking features: Garage Faces Side, Concrete, Garage Door Opener, On Site
- Garage spaces: 2
- Uncovered spaces: 6
Features
- Levels: Two
- Stories: 2
- Patio & porch: Covered, Patio, Porch
- Exterior features: Outdoor Shower, Irrigation System
- Pool features: In Ground
- Fencing: Metal/Ornamental,Full,Wire,Back Yard
Lot
- Size: 1.24 Acres
- Dimensions: 148 x 361 x 181 x 304
Details
- Additional structures: Pool House, Shed(s)
- Parcel number: 439714325850
- Zoning: R-20
- Special conditions: Standard
- Other equipment: Generator
Construction
Type & style
- Home type: SingleFamily
- Property subtype: Single Family Residence
Materials
- Brick, Vinyl Siding
- Foundation: Crawl Space
- Roof: Architectural Shingle
Condition
- New construction: No
- Year built: 1994
Utilities & green energy
- Sewer: Septic Tank
- Water: Public, Well
- Utilities for property: Water Available
Community & neighborhood
Security
- Security features: Security Lights, Security System, Smoke Detector(s)
Location
- Region: Jacksonville
- Subdivision: Highland Forest
HOA & financial
HOA
- Has HOA: Yes
- HOA fee: $120 annually
- Amenities included: Maintenance Common Areas
- Association name: Highland Forest HOA
- Association phone: 910-382-9867
Other
Other facts
- Listing agreement: Exclusive Right To Sell
- Listing terms: Cash,Conventional,FHA,VA Loan
- Road surface type: Paved
Price history
| Date | Event | Price |
|---|---|---|
| 11/30/2023 | Sold | $800,000-1.8%$153/sqft |
Source: | ||
| 10/7/2023 | Pending sale | $815,000$156/sqft |
Source: | ||
| 10/3/2023 | Listed for sale | $815,000+41.7%$156/sqft |
Source: | ||
| 11/8/2018 | Sold | $575,000-4%$110/sqft |
Source: | ||
| 9/9/2018 | Pending sale | $599,000$114/sqft |
Source: CENTURY 21 Sweyer & Associates #100133315 Report a problem | ||
Public tax history
| Year | Property taxes | Tax assessment |
|---|---|---|
| 2024 | $3,820 +8.3% | $583,343 |
| 2023 | $3,526 0% | $583,343 |
| 2022 | $3,526 +10.5% | $583,343 +28.9% |
Find assessor info on the county website
Neighborhood: 28546
Nearby schools
GreatSchools rating
- 8/10Carolina Forest ElementaryGrades: K-5Distance: 4.5 mi
- 7/10Hunters Creek MiddleGrades: 6-8Distance: 1.9 mi
- 4/10White Oak HighGrades: 9-12Distance: 0.6 mi
Get pre-qualified for a loan
At Zillow Home Loans, we can pre-qualify you in as little as 5 minutes with no impact to your credit score.An equal housing lender. NMLS #10287.
Sell with ease on Zillow
Get a Zillow Showcase℠ listing at no additional cost and you could sell for —faster.
$862,100
2% more+$17,242
With Zillow Showcase(estimated)$879,342
