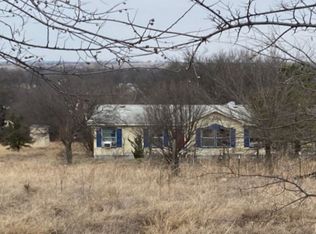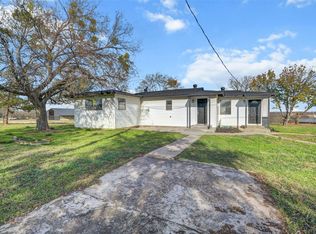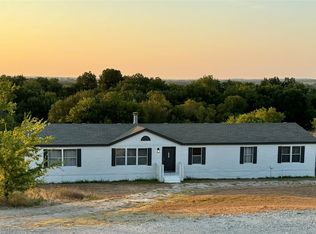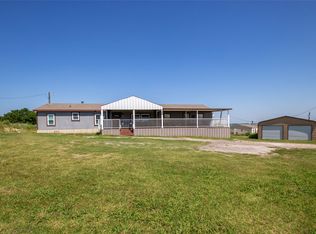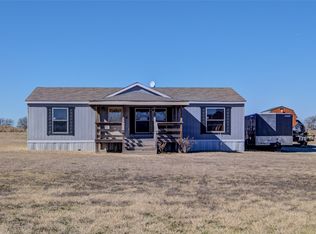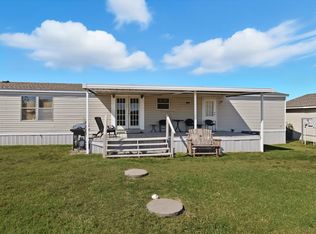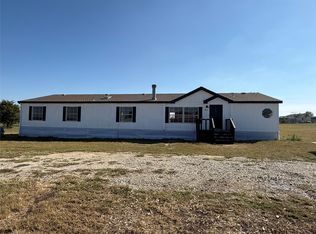276 Coyote Trail, Rhome, TX 76078
A Rare Opportunity on 3.92+ Acres
Welcome to a truly exceptional offering—276 Coyote Trail: a 4-bedroom, 2-bath home nestled on 3.93 acres of serene countryside (nearly 3.92–3.93 acres) in the heart of Wise County.
This is more than a home—it’s a once-in-a-lifetime opportunity for both investors and lifestyle seekers longing for space, privacy, and potentialSpacious Home: 2,176?sq?ft of living space with an open floor plan, designated living areas, and a kitchen built for entertaining.
Built in 2022: modern finishes, abundant cabinetry, and clean, efficient design.
Designed for Versatility: 4 bedrooms offer flexibility—perfect for family, guests, or a home office.
Utilities & Features: Served by city water, city sewer, co-op electric, and a septic system.
What truly sets this property apart is the expansive 3.93-acre footprint. In an era when land is increasingly scarce, to find nearly 4 acres in this locale is nothing short of rare.
This isn’t just land — it’s a strategic asset. For investors, the acreage opens doors to future development, land appreciation, or creative re-use. For buyers seeking a secluded lifestyle, this is the rare chance to combine modern comfort with genuine rural living—something seldom available in today’s market.
Don’t let this opportunity slip by. A property of this size, with a ready-to-live-in home, in a desirable school district (Decatur ISD) is the kind of offering that can disappear overnight.
For sale
$305,000
276 Coyote Trl, Rhome, TX 76078
4beds
2,176sqft
Est.:
Manufactured Home, Single Family Residence
Built in 2022
3.93 Acres Lot
$304,100 Zestimate®
$140/sqft
$-- HOA
What's special
Modern finishesOpen floor planClean efficient designSerene countrysideAbundant cabinetry
- 118 days |
- 395 |
- 37 |
Likely to sell faster than
Zillow last checked: 8 hours ago
Listing updated: November 10, 2025 at 07:55pm
Listed by:
Ange-Michel Muhayimana 0788360 972-800-1669,
Local Realty Agency Fort Worth 214-556-7073
Source: NTREIS,MLS#: 21085664
Facts & features
Interior
Bedrooms & bathrooms
- Bedrooms: 4
- Bathrooms: 2
- Full bathrooms: 2
Primary bedroom
- Level: First
- Dimensions: 12 x 14
Living room
- Level: First
- Dimensions: 14 x 14
Heating
- Electric
Cooling
- Electric
Appliances
- Included: Electric Cooktop, Electric Oven, Electric Range, Electric Water Heater, Microwave
Features
- Eat-in Kitchen, High Speed Internet, Kitchen Island, Open Floorplan, Other, Paneling/Wainscoting, Cable TV
- Flooring: Vinyl
- Has basement: No
- Number of fireplaces: 1
- Fireplace features: Family Room
Interior area
- Total interior livable area: 2,176 sqft
Video & virtual tour
Property
Parking
- Parking features: Driveway, On Site, Open, Paved, Parking Pad, Private, On Street
- Has uncovered spaces: Yes
Features
- Levels: One
- Stories: 1
- Pool features: None
Lot
- Size: 3.93 Acres
- Features: Acreage
Details
- Parcel number: 773754
Construction
Type & style
- Home type: MobileManufactured
- Architectural style: Traditional,Mobile Home
- Property subtype: Manufactured Home, Single Family Residence
Materials
- Foundation: Other
- Roof: Composition
Condition
- Year built: 2022
Utilities & green energy
- Sewer: Aerobic Septic
- Utilities for property: Septic Available, Cable Available
Community & HOA
Community
- Subdivision: A J Walker Surv Abs861
HOA
- Has HOA: No
Location
- Region: Rhome
Financial & listing details
- Price per square foot: $140/sqft
- Tax assessed value: $348,944
- Annual tax amount: $4,250
- Date on market: 10/14/2025
- Cumulative days on market: 439 days
- Listing terms: Cash,Conventional,FHA,USDA Loan,VA Loan
- Exclusions: TV's.Wall Mounts and All personal Items
Estimated market value
$304,100
$289,000 - $319,000
$2,474/mo
Price history
Price history
| Date | Event | Price |
|---|---|---|
| 11/11/2025 | Price change | $305,000-1.6%$140/sqft |
Source: NTREIS #21085664 Report a problem | ||
| 10/31/2025 | Price change | $310,000-1.6%$142/sqft |
Source: NTREIS #21085664 Report a problem | ||
| 10/26/2025 | Price change | $315,000-1.6%$145/sqft |
Source: NTREIS #21085664 Report a problem | ||
| 10/14/2025 | Listed for sale | $320,000+6.7%$147/sqft |
Source: NTREIS #21085664 Report a problem | ||
| 10/1/2025 | Listing removed | $299,900$138/sqft |
Source: NTREIS #20899613 Report a problem | ||
Public tax history
Public tax history
| Year | Property taxes | Tax assessment |
|---|---|---|
| 2025 | -- | $348,944 -3.4% |
| 2024 | $3,297 -31.9% | $361,220 -9.9% |
| 2023 | $4,842 | $400,790 +200.3% |
Find assessor info on the county website
BuyAbility℠ payment
Est. payment
$1,901/mo
Principal & interest
$1479
Property taxes
$315
Home insurance
$107
Climate risks
Neighborhood: 76078
Nearby schools
GreatSchools rating
- 9/10Young Elementary SchoolGrades: PK-5Distance: 8.5 mi
- 5/10McCarroll Middle SchoolGrades: 6-8Distance: 9.2 mi
- 5/10Decatur High SchoolGrades: 9-12Distance: 7.8 mi
Schools provided by the listing agent
- Elementary: Young
- Middle: Mccarroll
- High: Decatur
- District: Decatur ISD
Source: NTREIS. This data may not be complete. We recommend contacting the local school district to confirm school assignments for this home.
- Loading
