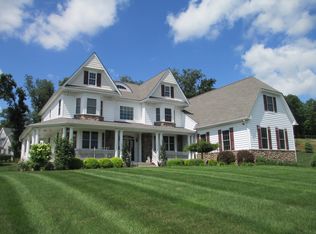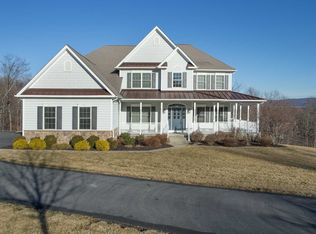Sold for $860,000
$860,000
276 Country Club Road, Hopewell Junction, NY 12533
4beds
4,427sqft
Single Family Residence, Residential
Built in 2007
2.06 Acres Lot
$915,100 Zestimate®
$194/sqft
$5,943 Estimated rent
Home value
$915,100
$814,000 - $1.03M
$5,943/mo
Zestimate® history
Loading...
Owner options
Explore your selling options
What's special
Welcome to an exquisite home located in the highly sought-after neighborhood of The Legends in Hopewell Junction, NY. Built in 2007, this magnificent residence sits on over 2 acres of pristine land and offers an impressive 4,427 square feet of luxurious living space. Inside this elegant 4-bedroom, 4.5-bath home you’ll be captivated by its refined design and spacious layout. The main level features a formal living and dining room, a cozy family room with a beautiful fireplace, and a generously sized kitchen perfect for culinary enthusiasts. Additional highlights include a dedicated laundry room, a home office, and access to a lovely deck for outdoor enjoyment. Upstairs, the master suite is a true retreat, featuring an expansive bedroom area with a fireplace, a sitting area, a small dry bar, and an enormous walk-in closet that can double as a home office or accommodate a vast wardrobe. The ensuite bath is a spa-like haven with a standing shower, a soaking tub, an additional closet, and a separate toilet room. The master suite's grandeur cannot be overstated. The upper level also includes a second bedroom with its own ensuite bath and two more bedrooms that share a convenient Jack and Jill bathroom. The lower level of the home features a legal mother/daughter apartment with a separate kitchen, sleeping area, living room, dining area, full bath, and a walk-out to the patio—ideal for guests or additional living arrangements. The backyard is perfect for entertaining, with a large patio and a cozy fire pit area. This exceptional property is conveniently located close to everything and is zoned for the highly rated Wappingers School District, making it a perfect blend of luxury, comfort, and practicality. Additional Information: Amenities:Dressing Area,Guest Quarters,Marble Bath,Pedestal Sink,Storage,ParkingFeatures:3 Car Attached,
Zillow last checked: 8 hours ago
Listing updated: November 16, 2024 at 11:35am
Listed by:
Alexandr Mashkin 914-214-1432,
Keller Williams Realty Partner 914-962-0007
Bought with:
Katherine Bellantoni, 10401306887
William Raveis Real Estate
Source: OneKey® MLS,MLS#: H6324852
Facts & features
Interior
Bedrooms & bathrooms
- Bedrooms: 4
- Bathrooms: 5
- Full bathrooms: 4
- 1/2 bathrooms: 1
Other
- Description: Foyer, formal living room, formal dining room, family room, kitchen, office, half bath, laundry, walk to to deck and garage
- Level: First
Other
- Description: HUGE primary bedroom with sitting area, fireplace, large walk-in closet, en-suite bath with another closet, second bedroom w/ en-suite bath, 2 additional bedrooms w/shared bath
- Level: Second
Other
- Description: Filly finished walk out basement with accessory apartment, separate living room, dining area, bedroom, kitchen and full bath
- Level: Basement
Heating
- Forced Air
Cooling
- Central Air
Appliances
- Included: Stainless Steel Appliance(s), Gas Water Heater, Dishwasher, Dryer, Microwave, Refrigerator, Washer
- Laundry: Inside
Features
- Cathedral Ceiling(s), Double Vanity, Eat-in Kitchen, Formal Dining, Entrance Foyer, Granite Counters, High Speed Internet, Kitchen Island, Open Kitchen, Pantry
- Flooring: Hardwood
- Windows: Double Pane Windows, Oversized Windows
- Basement: Finished,Full,See Remarks,Walk-Out Access
- Attic: Scuttle
- Number of fireplaces: 2
Interior area
- Total structure area: 4,427
- Total interior livable area: 4,427 sqft
Property
Parking
- Total spaces: 3
- Parking features: Attached, Driveway, Garage, Off Street, Garage Door Opener
- Garage spaces: 3
- Has uncovered spaces: Yes
Features
- Levels: Three Or More,Multi/Split
- Stories: 3
- Patio & porch: Deck, Patio
- Exterior features: Mailbox
Lot
- Size: 2.06 Acres
- Features: Near School, Near Shops, Near Public Transit
Details
- Parcel number: 1328006558014737310000
Construction
Type & style
- Home type: SingleFamily
- Architectural style: Colonial
- Property subtype: Single Family Residence, Residential
Materials
- Stone, Vinyl Siding
Condition
- Actual
- Year built: 2007
Utilities & green energy
- Sewer: Public Sewer
- Water: Public
- Utilities for property: Trash Collection Private
Community & neighborhood
Location
- Region: Hopewell Junction
- Subdivision: The Legends
Other
Other facts
- Listing agreement: Exclusive Right To Sell
Price history
| Date | Event | Price |
|---|---|---|
| 10/18/2024 | Sold | $860,000-1.7%$194/sqft |
Source: | ||
| 8/27/2024 | Pending sale | $875,000$198/sqft |
Source: | ||
| 8/20/2024 | Listing removed | -- |
Source: | ||
| 7/19/2024 | Listed for sale | $875,000+41.1%$198/sqft |
Source: | ||
| 7/27/2012 | Sold | $620,000-4.5%$140/sqft |
Source: | ||
Public tax history
| Year | Property taxes | Tax assessment |
|---|---|---|
| 2024 | -- | $917,900 +6.1% |
| 2023 | -- | $865,500 +10% |
| 2022 | -- | $786,800 +12% |
Find assessor info on the county website
Neighborhood: 12533
Nearby schools
GreatSchools rating
- 7/10Gayhead SchoolGrades: K-6Distance: 2.5 mi
- 8/10Van Wyck Junior High SchoolGrades: 7-8Distance: 2.7 mi
- 8/10John Jay Senior High SchoolGrades: 9-12Distance: 5.3 mi
Schools provided by the listing agent
- Elementary: Fishkill Plains Elementary School
- Middle: Van Wyck Junior High School
- High: John Jay High School
Source: OneKey® MLS. This data may not be complete. We recommend contacting the local school district to confirm school assignments for this home.

