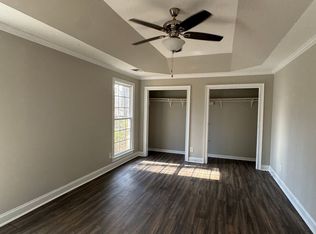Closed
$300,000
276 Chandler Bridge Rd, Nicholson, GA 30565
3beds
1,894sqft
Single Family Residence
Built in 1976
1 Acres Lot
$328,600 Zestimate®
$158/sqft
$1,802 Estimated rent
Home value
$328,600
$279,000 - $384,000
$1,802/mo
Zestimate® history
Loading...
Owner options
Explore your selling options
What's special
Discover this nicely updated 3-bedroom, 2-bathroom home nestled on a serene 1-acre wooded lot in Jackson County! Featuring an open floor plan, this home boasts a spacious living room with a stunning stone fireplace, perfect for cozy evenings. The updated kitchen shines with shaker cabinets, granite countertops, and stainless steel appliances, ideal for any home chef. Enjoy year-round natural light in the large sunroom, offering a peaceful retreat with scenic backyard views. The home also includes a newer roof and windows, ensuring energy efficiency and longevity. A storage shed in the backyard adds convenience for tools and outdoor equipment. Located in a prime spot with easy access to Commerce, Athens, and surrounding areas, this home offers both tranquility and convenience. Don't miss this incredible opportunity-schedule your showing today!
Zillow last checked: 8 hours ago
Listing updated: May 28, 2025 at 05:00pm
Listed by:
Tobie L Jones 706-658-6806,
Living Down South Realty
Bought with:
Trixie Whitlock, 282367
Premier Real Estate
Source: GAMLS,MLS#: 10462656
Facts & features
Interior
Bedrooms & bathrooms
- Bedrooms: 3
- Bathrooms: 2
- Full bathrooms: 2
- Main level bathrooms: 2
- Main level bedrooms: 3
Kitchen
- Features: Kitchen Island, Solid Surface Counters
Heating
- Electric
Cooling
- Central Air
Appliances
- Included: Dishwasher, Oven/Range (Combo), Stainless Steel Appliance(s)
- Laundry: Laundry Closet
Features
- Other
- Flooring: Hardwood
- Basement: None
- Number of fireplaces: 1
- Fireplace features: Living Room, Masonry
Interior area
- Total structure area: 1,894
- Total interior livable area: 1,894 sqft
- Finished area above ground: 1,894
- Finished area below ground: 0
Property
Parking
- Total spaces: 2
- Parking features: Parking Pad
- Has uncovered spaces: Yes
Features
- Levels: One
- Stories: 1
- Patio & porch: Patio
Lot
- Size: 1 Acres
- Features: None
Details
- Additional structures: Shed(s)
- Parcel number: 017A 038
Construction
Type & style
- Home type: SingleFamily
- Architectural style: Ranch
- Property subtype: Single Family Residence
Materials
- Stone, Wood Siding
- Foundation: Slab
- Roof: Composition
Condition
- Resale
- New construction: No
- Year built: 1976
Utilities & green energy
- Electric: 220 Volts
- Sewer: Septic Tank
- Water: Public, Well
- Utilities for property: High Speed Internet
Community & neighborhood
Community
- Community features: None
Location
- Region: Nicholson
- Subdivision: None
Other
Other facts
- Listing agreement: Exclusive Right To Sell
- Listing terms: Cash,Conventional,FHA,USDA Loan,VA Loan
Price history
| Date | Event | Price |
|---|---|---|
| 5/28/2025 | Sold | $300,000-1.6%$158/sqft |
Source: | ||
| 5/6/2025 | Pending sale | $305,000$161/sqft |
Source: | ||
| 3/27/2025 | Price change | $305,000-3.5%$161/sqft |
Source: Hive MLS #1024162 Report a problem | ||
| 2/20/2025 | Listed for sale | $316,000+26.4%$167/sqft |
Source: | ||
| 4/21/2022 | Sold | $250,000+69.5%$132/sqft |
Source: Public Record Report a problem | ||
Public tax history
| Year | Property taxes | Tax assessment |
|---|---|---|
| 2024 | $2,726 +5.8% | $103,000 +9.1% |
| 2023 | $2,578 +44.8% | $94,400 +49.7% |
| 2022 | $1,780 +1% | $63,040 |
Find assessor info on the county website
Neighborhood: 30565
Nearby schools
GreatSchools rating
- 5/10South Jackson Elementary SchoolGrades: PK-5Distance: 3.1 mi
- 7/10East Jackson Comprehensive High SchoolGrades: 8-12Distance: 6.8 mi
- 6/10East Jackson Middle SchoolGrades: 6-7Distance: 7.1 mi
Schools provided by the listing agent
- Elementary: South Jackson
- Middle: East Jackson
- High: East Jackson Comp
Source: GAMLS. This data may not be complete. We recommend contacting the local school district to confirm school assignments for this home.

Get pre-qualified for a loan
At Zillow Home Loans, we can pre-qualify you in as little as 5 minutes with no impact to your credit score.An equal housing lender. NMLS #10287.
