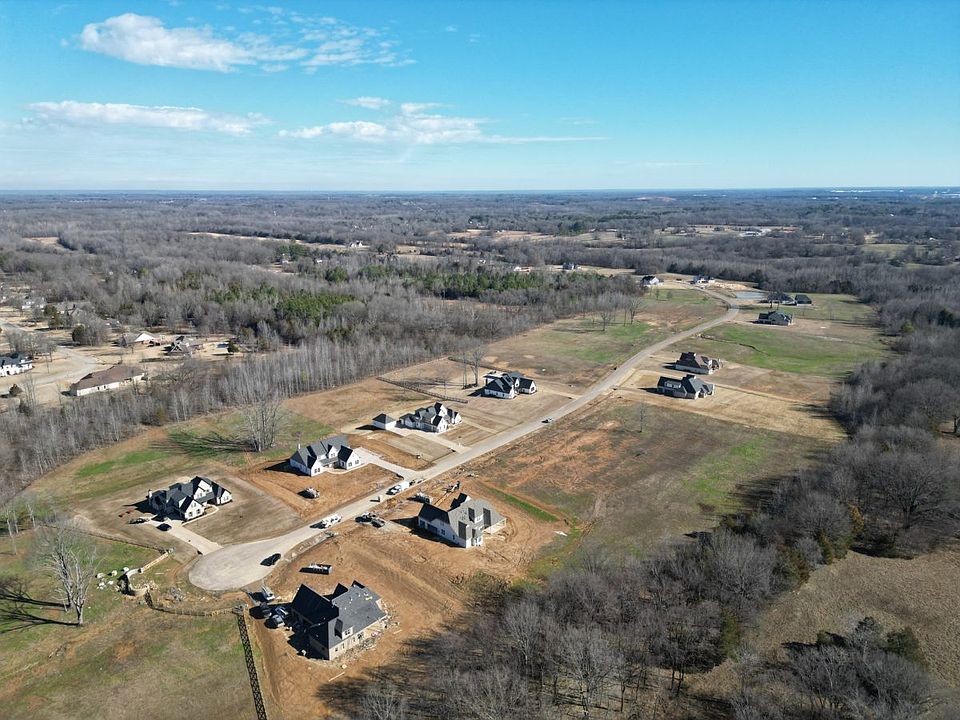Welcome to Cedar Crest—one of Byhalia's most desirable new home communities. This stunning Willingham plan offers 6 bedrooms and 4.5 baths on a 1.68-acre homesite.
Inside, enjoy a massive two-story living area with soaring ceilings and upscale architectural features, filled with plenty of natural light. The gourmet chef's kitchen features quartz countertops, a spacious island, walk-in pantry, gas cooktop, double ovens, and a vented hood. The breakfast area opens into the hearth room, and the great room showcases a fireplace with custom built-ins.
The primary suite includes a spa-inspired bath with double vanities, a free-standing tub, and a walk-through shower with dual shower heads and built-in bench. Secondary baths feature durable steel tubs with tiled surrounds for lasting beauty.
Additional highlights include a loft, media room, covered outdoor living with fireplace, and a three-car side-load garage.
Cedar Crest offers the best of both worlds—quiet country living with easy access to Byhalia and Olive Branch conveniences. Estimated completion: February 2026. Looking for some serious wiggle room that won't break the bank? This home delivers the space and style you've been waiting for.
Active
$689,900
276 Cedar Crest Cv, Byhalia, MS 38611
6beds
4,160sqft
Residential, Single Family Residence
Built in 2025
1.68 Acres Lot
$688,300 Zestimate®
$166/sqft
$25/mo HOA
- 86 days |
- 80 |
- 4 |
Zillow last checked: 7 hours ago
Listing updated: September 30, 2025 at 08:50am
Listed by:
Kathleen G Krueger 901-870-7485,
Regency Realty, Llc
Source: MLS United,MLS#: 4120009
Travel times
Schedule tour
Facts & features
Interior
Bedrooms & bathrooms
- Bedrooms: 6
- Bathrooms: 5
- Full bathrooms: 4
- 1/2 bathrooms: 1
Primary bedroom
- Description: 18x16
- Level: Main
Bedroom
- Description: 16x13
- Level: Main
Bedroom
- Description: 14x12
- Level: Second
Bedroom
- Description: 14x12
- Level: Second
Bedroom
- Description: 12x12
- Level: Second
Bedroom
- Description: 17x17
- Level: Second
Primary bathroom
- Level: Main
Bathroom
- Description: Bathroom 2
- Level: Main
Bathroom
- Description: Powder Room
- Level: Main
Bathroom
- Description: Bathroom 3
- Level: Second
Bathroom
- Description: Bathroom 4
- Level: Second
Dining room
- Description: 14x12
- Level: Main
Family room
- Level: Main
Great room
- Description: 18x17
- Level: Main
Kitchen
- Level: Main
Laundry
- Level: Main
Loft
- Level: Second
Media room
- Description: 12x11
- Level: Second
Heating
- Central, Fireplace(s), Natural Gas
Cooling
- Ceiling Fan(s), Central Air, Gas
Appliances
- Included: Disposal, Double Oven, Gas Cooktop, Gas Water Heater, Microwave, Vented Exhaust Fan
- Laundry: Laundry Room, Main Level
Features
- Ceiling Fan(s), Crown Molding, Double Vanity, Entrance Foyer, High Ceilings, Kitchen Island, Open Floorplan, Pantry, Primary Downstairs, Tray Ceiling(s), Walk-In Closet(s)
- Flooring: Carpet, Hardwood, Tile
- Doors: Dead Bolt Lock(s)
- Windows: Double Pane Windows
- Has fireplace: Yes
- Fireplace features: Great Room, Hearth, Living Room, Ventless, Outside
Interior area
- Total structure area: 4,160
- Total interior livable area: 4,160 sqft
Video & virtual tour
Property
Parking
- Total spaces: 3
- Parking features: Attached, Driveway, Garage Door Opener, Garage Faces Side, Concrete
- Attached garage spaces: 3
- Has uncovered spaces: Yes
Features
- Levels: Two
- Stories: 2
- Patio & porch: Front Porch
- Exterior features: Rain Gutters
Lot
- Size: 1.68 Acres
- Features: Landscaped
Details
- Parcel number: Unassigned
Construction
Type & style
- Home type: SingleFamily
- Architectural style: Traditional
- Property subtype: Residential, Single Family Residence
Materials
- Brick, HardiPlank Type
- Foundation: Slab
- Roof: Architectural Shingles
Condition
- New construction: Yes
- Year built: 2025
Details
- Builder name: Regency Homebuilders
Utilities & green energy
- Sewer: Septic Tank
- Water: Public
- Utilities for property: Electricity Connected, Natural Gas Connected, Water Connected, Natural Gas in Kitchen
Community & HOA
Community
- Security: Security System, Smoke Detector(s)
- Subdivision: Cedar Crest
HOA
- Has HOA: Yes
- Services included: Management
- HOA fee: $300 annually
Location
- Region: Byhalia
Financial & listing details
- Price per square foot: $166/sqft
- Date on market: 8/29/2025
- Electric utility on property: Yes
Source: Regency Homebuilders
