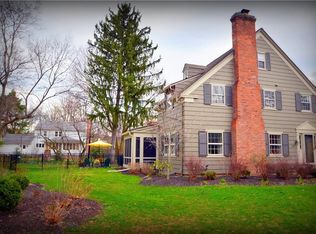FANTASTIC SIDE ENTRANCE 1930's COLONIAL LOCATED IN ONE OF THE MOST CHARMING SOUGHT AFTER NEIGHBORHOODS - NEAR COBBS HILL! NEWER CHERRY KITCHEN CABINETS WITH GRANITE AND STAINLESS STEEL APPLIANCES. CLASSIC HARDWOODS THROUGHOUT THIS BEAUTIFUL HOME - BRIGHT SPACIOUS LIVING ROOM WITH WOOD BURNING FIREPLACE, FORMAL DINING ROOM - SUNNY FIRST FLOOR DEN/SITTING ROOM. THREE LARGE BEDROOMS WITH CLOSETS AND MODERN DAY COLOR/DECOR. THE THIRD FLOOR IS EVEN FINISHED AND IS INCLUDED IN THE OVERALL SQUARE FOOTAGE. THE LOWER LEVEL IS PARTIALLY FINISHED WITH A FULL BATH. TWO CAR DETACHED GARAGE, BEAUTIFUL GARDENS, MANICURED LAWN, PATIO AND BLACKTOP DRIVEWAY. THE NEIGHBORHOOD OFFERS SIDEWALKS AND STREET LIGHTING - SUPREME LOCATION!! JUST MOVE RIGHT IN - NOTHING LEFT TO DO!!
This property is off market, which means it's not currently listed for sale or rent on Zillow. This may be different from what's available on other websites or public sources.
