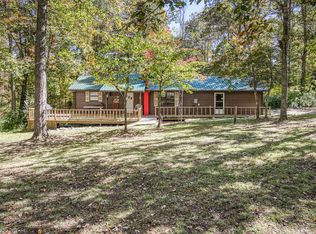Sold for $108,000
$108,000
276 Carter Town Rd, Crossville, TN 38571
3beds
1,216sqft
Manufactured Home
Built in 1995
1.02 Acres Lot
$170,500 Zestimate®
$89/sqft
$1,204 Estimated rent
Home value
$170,500
$153,000 - $188,000
$1,204/mo
Zestimate® history
Loading...
Owner options
Explore your selling options
What's special
Take a look at this remodeled 3 bedroom 2 bath singlewide situated on 1 acre, only 5 miles to town! This home is over 1200sf, has fresh paint, some new flooring, and a new natural gas HVAC. There is nice privacy with the split bedroom floor plan. The master bedroom has a double closets, double sink vanity, soaker tub, and walk-in shower. The eat-in kitchen has lots of cabinets with bar seating, electric range, and range hood. This home is super clean and has new landscaping! Own for cheaper than rent!! Call today for a showing! *Buyer to verify all information and measurements before making an informed offer*
Zillow last checked: 8 hours ago
Listing updated: March 20, 2025 at 08:23pm
Listed by:
Tina Isham,
Isham-Jones Realty
Bought with:
Other Other Non Realtor, 999999
Other Non Member Office
Source: UCMLS,MLS#: 219203
Facts & features
Interior
Bedrooms & bathrooms
- Bedrooms: 3
- Bathrooms: 2
- Full bathrooms: 2
- Main level bedrooms: 3
Primary bedroom
- Level: Main
- Area: 188.48
- Dimensions: 15.2 x 12.4
Bedroom 2
- Level: Main
- Area: 81.89
- Dimensions: 8.1 x 10.11
Bedroom 3
- Level: Main
- Area: 132.54
- Dimensions: 9.4 x 14.1
Kitchen
- Level: Main
- Area: 201.63
- Dimensions: 14.3 x 14.1
Living room
- Level: Main
- Area: 232.65
- Dimensions: 16.5 x 14.1
Heating
- Natural Gas, Electric, Central
Cooling
- Central Air
Appliances
- Included: Electric Range, Range Hood, Electric Water Heater
- Laundry: Main Level
Features
- New Floor Covering, New Paint, Ceiling Fan(s), Vaulted Ceiling(s)
- Windows: Blinds
- Basement: Crawl Space
- Has fireplace: No
- Fireplace features: None
Interior area
- Total structure area: 1,216
- Total interior livable area: 1,216 sqft
Property
Parking
- Parking features: None
Features
- Levels: One
- Patio & porch: Deck, Stoop
- Exterior features: Lighting
- Fencing: Fenced
Lot
- Size: 1.02 Acres
- Dimensions: 1.02ac
- Features: Wooded, Cleared, Trees
Details
- Parcel number: 021.00
Construction
Type & style
- Home type: MobileManufactured
- Property subtype: Manufactured Home
Materials
- Metal Siding, Frame
- Roof: Metal
Condition
- Year built: 1995
Utilities & green energy
- Electric: Circuit Breakers
- Gas: Natural Gas
- Sewer: Septic Tank
- Water: Utility District
Community & neighborhood
Location
- Region: Crossville
- Subdivision: None
Other
Other facts
- Road surface type: Paved
Price history
| Date | Event | Price |
|---|---|---|
| 6/30/2023 | Sold | $108,000-6.1%$89/sqft |
Source: | ||
| 6/4/2023 | Pending sale | $115,000$95/sqft |
Source: | ||
| 5/31/2023 | Listed for sale | $115,000+945.5%$95/sqft |
Source: | ||
| 5/19/1997 | Sold | $11,000$9/sqft |
Source: Public Record Report a problem | ||
Public tax history
| Year | Property taxes | Tax assessment |
|---|---|---|
| 2025 | $88 | $7,750 |
| 2024 | $88 | $7,750 |
| 2023 | $88 | $7,750 |
Find assessor info on the county website
Neighborhood: 38571
Nearby schools
GreatSchools rating
- 4/10Pleasant Hill Elementary SchoolGrades: PK-8Distance: 5.1 mi
- 4/10Cumberland County High SchoolGrades: 9-12Distance: 5.8 mi
