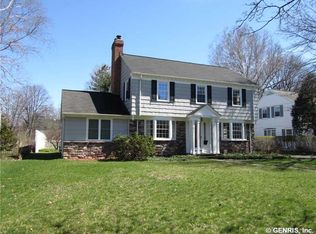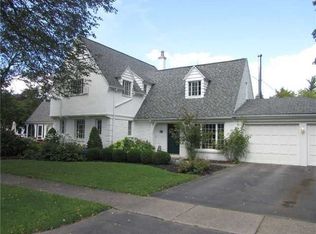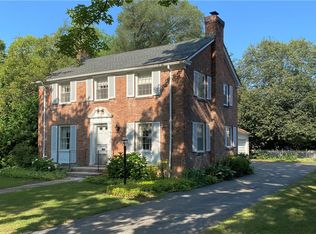Closed
$1,100,000
276 Bonnie Brae Ave, Rochester, NY 14618
5beds
3,209sqft
Single Family Residence
Built in 1935
0.3 Acres Lot
$1,179,400 Zestimate®
$343/sqft
$3,732 Estimated rent
Home value
$1,179,400
$1.09M - $1.27M
$3,732/mo
Zestimate® history
Loading...
Owner options
Explore your selling options
What's special
This exquisite English Tudor-style home is being offered for the first time in over forty years. As you approach the property, the classic architecture and meticulously landscaped gardens immediately captivate. Inside, the home exudes a perfect blend of unique design, thoughtful renovations, and timeless elegance.
The spacious living room features soaring vaulted ceilings, a majestic stone fireplace with a gas insert, and an abundance of natural light pouring through oversized windows. The chef's kitchen has been beautifully renovated with Gaggenau and Bosch appliances, marble and quartzite countertops, and opens seamlessly to the fireplaced family room and a three-season "greenhouse" porch—a perfect space for year-round enjoyment. Adjacent to the family room is a screened porch, offering privacy and views of the thoughtfully curated gardens. Additional space can be enjoyed in the cozy beamed cellar retreat with heated tile floors and woodburning fireplace.
The fabulous primary bedroom suite features a vaulted ceiling and a wall of built-in bookshelves, creating a serene retreat. The primary bath was beautifully designed with heated flooring, skylights and a luxurious steam shower.
Located in the picturesque Meadowbrook neighborhood, this home offers tree-lined, lighted streets and charming sidewalks, all within close proximity to schools, hospitals, and shopping.
Delayed negotiations until 3/25 at 3pm
Zillow last checked: 8 hours ago
Listing updated: April 29, 2025 at 10:38am
Listed by:
Andrew J. Hopfinger 585-732-5285,
Red Barn Properties
Bought with:
Berina Heganovic, 10401351957
Judy's Broker Network LLC
Jamie L. Columbus, 10491207850
Judy's Broker Network LLC
Source: NYSAMLSs,MLS#: R1593729 Originating MLS: Rochester
Originating MLS: Rochester
Facts & features
Interior
Bedrooms & bathrooms
- Bedrooms: 5
- Bathrooms: 3
- Full bathrooms: 3
- Main level bathrooms: 1
- Main level bedrooms: 1
Heating
- Gas
Cooling
- Central Air
Appliances
- Included: Built-In Range, Built-In Oven, Dryer, Dishwasher, Electric Oven, Electric Range, Gas Cooktop, Disposal, Gas Water Heater, Refrigerator, Washer
- Laundry: In Basement
Features
- Den, Separate/Formal Dining Room, Separate/Formal Living Room, Home Office, Kitchen Island, Library, Quartz Counters, Bedroom on Main Level, Bath in Primary Bedroom
- Flooring: Carpet, Ceramic Tile, Hardwood, Varies
- Windows: Thermal Windows
- Basement: Partial,Partially Finished,Sump Pump
- Number of fireplaces: 3
Interior area
- Total structure area: 3,209
- Total interior livable area: 3,209 sqft
Property
Parking
- Total spaces: 2
- Parking features: Attached, Garage, Driveway, Garage Door Opener
- Attached garage spaces: 2
Accessibility
- Accessibility features: Low Threshold Shower
Features
- Levels: Two
- Stories: 2
- Patio & porch: Covered, Open, Porch, Screened
- Exterior features: Blacktop Driveway, Porch
Lot
- Size: 0.30 Acres
- Dimensions: 85 x 160
- Features: Near Public Transit, Rectangular, Rectangular Lot, Residential Lot
Details
- Parcel number: 2620001371300002040000
- Special conditions: Standard
Construction
Type & style
- Home type: SingleFamily
- Architectural style: Tudor,Traditional
- Property subtype: Single Family Residence
Materials
- Brick, Frame, Stucco, Copper Plumbing
- Foundation: Block
- Roof: Architectural,Shingle
Condition
- Resale
- Year built: 1935
Utilities & green energy
- Electric: Circuit Breakers
- Sewer: Connected
- Water: Connected, Public
- Utilities for property: Cable Available, High Speed Internet Available, Sewer Connected, Water Connected
Community & neighborhood
Location
- Region: Rochester
Other
Other facts
- Listing terms: Cash,Conventional,FHA,VA Loan
Price history
| Date | Event | Price |
|---|---|---|
| 4/24/2025 | Sold | $1,100,000+38.4%$343/sqft |
Source: | ||
| 3/27/2025 | Pending sale | $795,000$248/sqft |
Source: | ||
| 3/20/2025 | Listed for sale | $795,000$248/sqft |
Source: | ||
Public tax history
| Year | Property taxes | Tax assessment |
|---|---|---|
| 2024 | -- | $412,000 |
| 2023 | -- | $412,000 |
| 2022 | -- | $412,000 |
Find assessor info on the county website
Neighborhood: 14618
Nearby schools
GreatSchools rating
- NACouncil Rock Primary SchoolGrades: K-2Distance: 1.3 mi
- 7/10Twelve Corners Middle SchoolGrades: 6-8Distance: 0.4 mi
- 8/10Brighton High SchoolGrades: 9-12Distance: 0.4 mi
Schools provided by the listing agent
- Elementary: Council Rock Primary
- Middle: Twelve Corners Middle
- High: Brighton High
- District: Brighton
Source: NYSAMLSs. This data may not be complete. We recommend contacting the local school district to confirm school assignments for this home.


