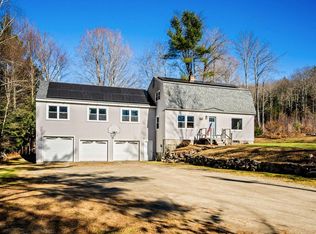Closed
Listed by:
Robin N Sanctuary,
Traditions Real Estate LLC Cell:603-313-9165
Bought with: BHHS Verani Londonderry
$495,000
276 Beryl Mountain Road, Acworth, NH 03607
3beds
2,655sqft
Single Family Residence
Built in 1800
11.5 Acres Lot
$515,000 Zestimate®
$186/sqft
$3,194 Estimated rent
Home value
$515,000
$438,000 - $603,000
$3,194/mo
Zestimate® history
Loading...
Owner options
Explore your selling options
What's special
Nestled in a quiet country setting just outside of South Acworth village, this charming New Englander-style home sits on 11.5 acres of mostly open fields, offering a serene and picturesque landscape. Enter the large family room that joins the dinning space. The open-concept living space joins a large dining area in front of the wall of windows over looking the back yard and field. The updated kitchen features a new appliances, sleek quartz countertops, an added bonus is the butler pantry which gives added storage and convenience. The first floor also has a laundry room, five piece bath with jetted tub, two other rooms that could be library, office or whatever you choose! Second floor of the original home has a lovely antique front staircase leading up to two nice sized bedrooms and a 1/2 bath. Hallway gives you more closets for storage. On the second floor above family room and kitchen is the primary bedroom that boast two walk in closets, a 3/4 bath, and a small room for an office or nursery. This home is perfect for those seeking tranquility with ample space for outdoor activities or even hobby farming, this property offers a beautiful blend of country living and modern amenities. The property has a number of open fields with a bit of mowing more field could be added, as well as a shooting range all set up. Back deck gives access to large backyard and garden area. Contingent on Sellers finding housing.
Zillow last checked: 8 hours ago
Listing updated: December 06, 2024 at 09:05am
Listed by:
Robin N Sanctuary,
Traditions Real Estate LLC Cell:603-313-9165
Bought with:
Sean Delisle
BHHS Verani Londonderry
Source: PrimeMLS,MLS#: 5016507
Facts & features
Interior
Bedrooms & bathrooms
- Bedrooms: 3
- Bathrooms: 3
- Full bathrooms: 1
- 3/4 bathrooms: 1
- 1/2 bathrooms: 1
Heating
- Propane, Oil, Hot Air
Cooling
- None
Appliances
- Included: ENERGY STAR Qualified Dishwasher, Microwave, Gas Range, ENERGY STAR Qualified Refrigerator, Oil Water Heater
- Laundry: Laundry Hook-ups, 1st Floor Laundry
Features
- Ceiling Fan(s), Dining Area, In-Law Suite, Kitchen/Dining, Primary BR w/ BA, Natural Light, Walk-In Closet(s), Walk-in Pantry
- Flooring: Manufactured, Softwood
- Windows: Screens, Double Pane Windows
- Basement: Full,Partial,Interior Stairs,Walkout,Interior Access,Interior Entry
- Attic: Attic with Hatch/Skuttle
Interior area
- Total structure area: 3,380
- Total interior livable area: 2,655 sqft
- Finished area above ground: 2,655
- Finished area below ground: 0
Property
Parking
- Parking features: Gravel, Driveway, Parking Spaces 3 - 5
- Has uncovered spaces: Yes
Features
- Levels: 1.75
- Stories: 1
- Exterior features: Deck, Garden, Natural Shade, Shed
- Frontage length: Road frontage: 1559
Lot
- Size: 11.50 Acres
- Features: Country Setting, Horse/Animal Farm, Field/Pasture, Level
Details
- Additional structures: Greenhouse
- Parcel number: ACWOM253L010
- Zoning description: Residencial
Construction
Type & style
- Home type: SingleFamily
- Architectural style: New Englander
- Property subtype: Single Family Residence
Materials
- Wood Frame, Vinyl Siding
- Foundation: Fieldstone
- Roof: Metal,Architectural Shingle
Condition
- New construction: No
- Year built: 1800
Utilities & green energy
- Electric: 200+ Amp Service, Circuit Breakers
- Sewer: 1000 Gallon, Concrete, Leach Field, Private Sewer
- Utilities for property: Cable Available, Propane
Community & neighborhood
Security
- Security features: Security
Location
- Region: South Acworth
Other
Other facts
- Road surface type: Paved
Price history
| Date | Event | Price |
|---|---|---|
| 12/6/2024 | Sold | $495,000$186/sqft |
Source: | ||
| 9/30/2024 | Listed for sale | $495,000+59.7%$186/sqft |
Source: | ||
| 3/19/2021 | Sold | $310,000-6.1%$117/sqft |
Source: | ||
| 1/28/2021 | Contingent | $329,999$124/sqft |
Source: | ||
| 1/27/2021 | Listed for sale | $329,999+161.9%$124/sqft |
Source: | ||
Public tax history
| Year | Property taxes | Tax assessment |
|---|---|---|
| 2024 | $7,235 | $280,310 |
| 2023 | $7,235 | $280,310 |
| 2022 | $7,235 +12.6% | $280,310 |
Find assessor info on the county website
Neighborhood: 03607
Nearby schools
GreatSchools rating
- 8/10Vilas Elementary SchoolGrades: 5-8Distance: 3.5 mi
- 2/10Fall Mountain Regional High SchoolGrades: 9-12Distance: 5.7 mi
- 5/10Acworth Elementary SchoolGrades: 1-4Distance: 2.9 mi
Schools provided by the listing agent
- District: Fall Mountain Reg SD SAU #60
Source: PrimeMLS. This data may not be complete. We recommend contacting the local school district to confirm school assignments for this home.
Get pre-qualified for a loan
At Zillow Home Loans, we can pre-qualify you in as little as 5 minutes with no impact to your credit score.An equal housing lender. NMLS #10287.
