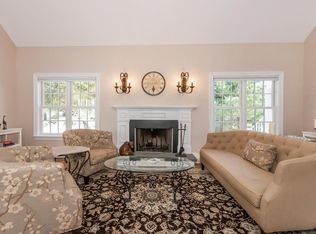Nothing to do here, but move right in and start enjoying all that the wonderful town of Ridgefield has to offer! You'll love the fantastic, super-convenient location close to schools, shopping and recreation, and commuting by car or train is a breeze! This stunning Custom Colonial home boasts exquisite architectural details, starting with a covered front porch that affords beautiful views of sunsets and distant mountains. A two story foyer welcomes you and leads to a spectacular chef's kitchen with sunny eating area and French door to patio - enjoy dining in or out! The kitchen flows into a family room highlighted by a beautiful floor to ceiling field stone fireplace. There is a formal dining room, a formal living room with fireplace and a main level office/den. The master bedroom suite with beautiful tray ceiling and fabulous master bath with limestone floors, large soaking tub, dual vanities and stall shower is located on the upper level, along with three additional bedrooms, one en suite, and a hall bath. A large bonus room with high ceiling is located above the garage - great for work, work-outs or relaxation! Need more space? Finish off the additional 2,500 Sauare Feet in the basement or in the walk-up attic, with 9 foot ceilings! More than $25K in improvements in past year including air conditioner compressor, exterior painted and Azek trim added. Seller has been relocated.
This property is off market, which means it's not currently listed for sale or rent on Zillow. This may be different from what's available on other websites or public sources.
