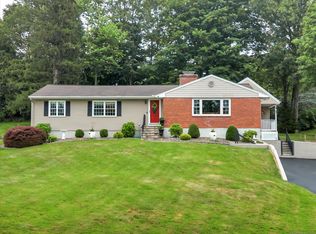Sold for $290,000 on 09/15/23
$290,000
276 Ballfall Road, Middletown, CT 06457
3beds
1,272sqft
Single Family Residence
Built in 1959
0.47 Acres Lot
$360,800 Zestimate®
$228/sqft
$2,851 Estimated rent
Home value
$360,800
$343,000 - $379,000
$2,851/mo
Zestimate® history
Loading...
Owner options
Explore your selling options
What's special
WELCOME TO 276 Ballfall Road, new to the market! This ranch style home has three bedrooms and two baths (one full, one half), a living room with a fireplace, an eat-in kitchen and hardwood floors and a beautiful three season room. The basement has a finished room, ideal for an office or a family room. Add central air to the list of many features, ready to enjoy cool summer days. The property has a one-car garage under the house plus a two-car detached garage with a workspace, AND SO MUCH MORE! THIS 3 BEDROOM RANCH OFFERS A LARGE LIVING ROOM W/FIREPLACE & NEWER THERMOPANE BAY WINDOW, HARDWOOD FLOORS, THREE BEDROOM, FULL BATH, EAT-IN KITCHEN TO A THREE SEASON ROOM AND THIS HOME OFFERS CENTRAL AIR CONDITIONING. . LOWER LEVEL OFFERS FAMILY ROOM W/ BUILT-IN DESK AND BOOKCASES, LOWER LEVEL LAUNDRY AND ONE CAR GARAGE UNDER. THIRD BEDROOM HAS ACCESS TO KITCHEN WHICH COULD BE USED AS AN OFFICE, DEN, DINING ROOM. A MECHANICS DELIGHT WITH THIS HUGE BARN-LIKE GARAGE WITH TWO FULL BAYS PLUS ADDITIONAL SPACE FOR TOOLS AND EQUIPMENT, WITH ATTACHED STORAGE AREA. PLUS AN ADDITIONAL STORAGE SHED IN BACK OF GARAGE. NEWER THERMOPANE WINDOWS, CENTRAL AIR CONDITIONING.
Zillow last checked: 8 hours ago
Listing updated: July 09, 2024 at 08:18pm
Listed by:
Ron S. Jedziniak 860-638-7129,
eXp Realty 866-828-3951
Bought with:
Janice Broga, REB.0756461
Coldwell Banker Realty
Source: Smart MLS,MLS#: 170586807
Facts & features
Interior
Bedrooms & bathrooms
- Bedrooms: 3
- Bathrooms: 2
- Full bathrooms: 1
- 1/2 bathrooms: 1
Primary bedroom
- Features: Hardwood Floor
- Level: Main
- Area: 165 Square Feet
- Dimensions: 11 x 15
Bedroom
- Features: Hardwood Floor
- Level: Main
- Area: 132 Square Feet
- Dimensions: 12 x 11
Bedroom
- Features: Hardwood Floor
- Level: Main
- Area: 121 Square Feet
- Dimensions: 11 x 11
Family room
- Features: Built-in Features
- Level: Lower
- Area: 198 Square Feet
- Dimensions: 11 x 18
Kitchen
- Level: Main
- Area: 176 Square Feet
- Dimensions: 11 x 16
Living room
- Features: Bay/Bow Window, Fireplace, Wood Stove, Hardwood Floor
- Level: Main
- Area: 231 Square Feet
- Dimensions: 11 x 21
Sun room
- Level: Main
- Area: 209 Square Feet
- Dimensions: 11 x 19
Heating
- Baseboard, Oil
Cooling
- Central Air
Appliances
- Included: Oven/Range, Refrigerator, Washer, Dryer, Water Heater
- Laundry: Lower Level
Features
- Basement: Full
- Attic: Access Via Hatch
- Number of fireplaces: 1
Interior area
- Total structure area: 1,272
- Total interior livable area: 1,272 sqft
- Finished area above ground: 1,056
- Finished area below ground: 216
Property
Parking
- Total spaces: 1
- Parking features: Detached, Attached, Driveway, Private, Paved
- Attached garage spaces: 1
- Has uncovered spaces: Yes
Features
- Exterior features: Awning(s)
Lot
- Size: 0.47 Acres
- Features: Open Lot, Rolling Slope
Details
- Additional structures: Barn(s), Shed(s)
- Parcel number: 1004982
- Zoning: R-15
Construction
Type & style
- Home type: SingleFamily
- Architectural style: Ranch
- Property subtype: Single Family Residence
Materials
- Shingle Siding, Wood Siding
- Foundation: Concrete Perimeter
- Roof: Asphalt
Condition
- New construction: No
- Year built: 1959
Utilities & green energy
- Sewer: Public Sewer
- Water: Public
Community & neighborhood
Location
- Region: Middletown
- Subdivision: Westfield
Price history
| Date | Event | Price |
|---|---|---|
| 9/15/2023 | Sold | $290,000+7.4%$228/sqft |
Source: | ||
| 8/17/2023 | Pending sale | $269,900$212/sqft |
Source: | ||
| 8/11/2023 | Listed for sale | $269,900$212/sqft |
Source: | ||
Public tax history
| Year | Property taxes | Tax assessment |
|---|---|---|
| 2025 | $5,636 +5.5% | $167,300 |
| 2024 | $5,344 +6.3% | $167,300 |
| 2023 | $5,026 +13.9% | $167,300 +42.2% |
Find assessor info on the county website
Neighborhood: 06457
Nearby schools
GreatSchools rating
- 6/10Moody SchoolGrades: K-5Distance: 0.8 mi
- NAKeigwin Middle SchoolGrades: 6Distance: 2.1 mi
- 4/10Middletown High SchoolGrades: 9-12Distance: 1.9 mi
Schools provided by the listing agent
- High: Middletown
Source: Smart MLS. This data may not be complete. We recommend contacting the local school district to confirm school assignments for this home.

Get pre-qualified for a loan
At Zillow Home Loans, we can pre-qualify you in as little as 5 minutes with no impact to your credit score.An equal housing lender. NMLS #10287.
Sell for more on Zillow
Get a free Zillow Showcase℠ listing and you could sell for .
$360,800
2% more+ $7,216
With Zillow Showcase(estimated)
$368,016