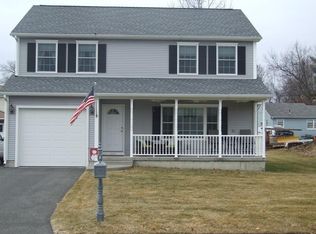Make your appointment to view this meticulously crafted colonial today!!! Updates have been made since it's build in 2010, including a finished basement with two separate rooms and an additional storage area, a duel level deck leading to an above ground pool AND a covered patio for all your backyard entertaining needs! Simplify life with a fenced in back yard, irrigation and alarm systems. This 3 bedroom 2 1/2 bath home has a two car attached garage AND an additional one car detached garage. On the first floor you will enjoy your new living room with gas fireplace, large eat-in kitchen, a dining room currently being used as a bedroom, first floor laundry in the half bath, and hardwood floors throughout. In your new sumptuous master-suite you will find a full ensuite bathroom and an incredibly generous walk-in closet, complimented by two additional bedrooms on the second floor! This home doesn't just meet needs...it matches dreams!
This property is off market, which means it's not currently listed for sale or rent on Zillow. This may be different from what's available on other websites or public sources.
