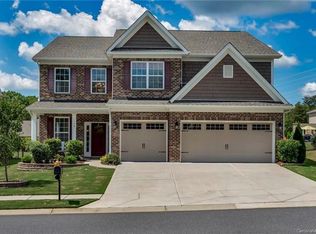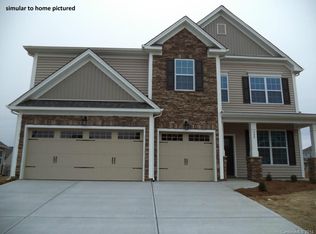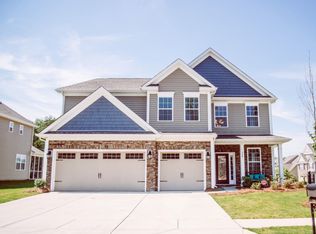Closed
$715,000
276 Annatto Way, Tega Cay, SC 29708
5beds
3,662sqft
Single Family Residence
Built in 2015
0.25 Acres Lot
$711,800 Zestimate®
$195/sqft
$3,418 Estimated rent
Home value
$711,800
$676,000 - $755,000
$3,418/mo
Zestimate® history
Loading...
Owner options
Explore your selling options
What's special
Stunning home in the Lake Ridge community of Tega Cay! This move-in ready home features a 3-car garage, spacious 1/4 acre lot, newly added 18' x 12' gable roof screened porch, & a fenced backyard w/ privacy trees. Privacy trees are expected to grow 10-15 ft for a private backyard oasis! Inside, enjoy pre-finished hardwood floors, crown molding, & a spacious open floor plan. The chef’s kitchen boasts granite countertops, double ovens, & a gas cooktop. A main-floor bedroom w/ half bath can easily be converted to a full bath! The primary suite offers a new custom wardrobe area, dual vanity sinks, a tiled walk-in shower, & a soaker tub. Enjoy spacious bedrooms & large bonus room for movie room, play room or extra living space! Located between a culd-de-sac & walking trail entrance! Enjoy top rated schools + amenities including walking trails, pool, sport courts, & more. Located near Catawba Park & 2 miles from Nivens Creek Landing boat launch, it's a perfect spot for outdoor enthusiasts!
Zillow last checked: 8 hours ago
Listing updated: June 18, 2025 at 10:22am
Listing Provided by:
Mike Morrell mike@dreamteamunited.com,
Keller Williams Connected,
Shannon Cole,
Keller Williams Connected
Bought with:
Jessica Stieben
Premier South
Source: Canopy MLS as distributed by MLS GRID,MLS#: 4238840
Facts & features
Interior
Bedrooms & bathrooms
- Bedrooms: 5
- Bathrooms: 4
- Full bathrooms: 3
- 1/2 bathrooms: 1
- Main level bedrooms: 1
Primary bedroom
- Level: Upper
- Area: 345.24 Square Feet
- Dimensions: 21' 11" X 15' 9"
Bedroom s
- Level: Main
- Area: 134.72 Square Feet
- Dimensions: 10' 6" X 12' 10"
Bedroom s
- Level: Upper
- Area: 186.56 Square Feet
- Dimensions: 14' 10" X 12' 7"
Bedroom s
- Level: Upper
- Area: 163.29 Square Feet
- Dimensions: 12' 3" X 13' 4"
Bedroom s
- Level: Upper
- Area: 176.04 Square Feet
- Dimensions: 12' 0" X 14' 8"
Bathroom half
- Level: Main
- Area: 34.7 Square Feet
- Dimensions: 5' 1" X 6' 10"
Bathroom full
- Level: Upper
- Area: 145.69 Square Feet
- Dimensions: 9' 3" X 15' 9"
Bathroom full
- Level: Upper
- Area: 38.25 Square Feet
- Dimensions: 7' 11" X 4' 10"
Bathroom full
- Level: Upper
- Area: 42.65 Square Feet
- Dimensions: 8' 10" X 4' 10"
Breakfast
- Level: Main
- Area: 129.93 Square Feet
- Dimensions: 8' 1" X 16' 1"
Dining room
- Level: Main
- Area: 152.78 Square Feet
- Dimensions: 11' 3" X 13' 7"
Family room
- Level: Upper
- Area: 425.01 Square Feet
- Dimensions: 15' 6" X 27' 5"
Great room
- Level: Main
- Area: 378.72 Square Feet
- Dimensions: 23' 8" X 16' 0"
Kitchen
- Level: Main
- Area: 185.28 Square Feet
- Dimensions: 11' 7" X 16' 0"
Laundry
- Level: Main
- Area: 70.49 Square Feet
- Dimensions: 7' 5" X 9' 6"
Living room
- Level: Main
- Area: 204.14 Square Feet
- Dimensions: 15' 6" X 13' 2"
Loft
- Level: Upper
- Area: 229.33 Square Feet
- Dimensions: 12' 11" X 17' 9"
Heating
- Central, Heat Pump
Cooling
- Central Air
Appliances
- Included: Dishwasher, Double Oven
- Laundry: Laundry Room, Main Level
Features
- Soaking Tub, Kitchen Island, Open Floorplan, Walk-In Closet(s), Walk-In Pantry
- Flooring: Carpet, Hardwood
- Has basement: No
- Attic: Pull Down Stairs
Interior area
- Total structure area: 3,662
- Total interior livable area: 3,662 sqft
- Finished area above ground: 3,662
- Finished area below ground: 0
Property
Parking
- Total spaces: 3
- Parking features: Attached Garage, Garage on Main Level
- Attached garage spaces: 3
- Details: Extended Driveway width and length for extra parking
Features
- Levels: Two
- Stories: 2
- Patio & porch: Front Porch, Rear Porch, Screened
- Pool features: Community
- Fencing: Back Yard
Lot
- Size: 0.25 Acres
- Features: Corner Lot, Wooded
Details
- Parcel number: 6440101474
- Zoning: Res
- Special conditions: Standard
Construction
Type & style
- Home type: SingleFamily
- Architectural style: Arts and Crafts
- Property subtype: Single Family Residence
Materials
- Stone Veneer, Vinyl
- Foundation: Slab
Condition
- New construction: No
- Year built: 2015
Utilities & green energy
- Sewer: Public Sewer
- Water: City
Community & neighborhood
Community
- Community features: Clubhouse, Fitness Center, Game Court, Playground, Recreation Area, Sidewalks, Street Lights, Tennis Court(s), Walking Trails
Location
- Region: Tega Cay
- Subdivision: Lake Ridge
HOA & financial
HOA
- Has HOA: Yes
- HOA fee: $195 quarterly
- Association name: Braesal Management
Other
Other facts
- Listing terms: Cash,Conventional,FHA,VA Loan
- Road surface type: Concrete, Paved
Price history
| Date | Event | Price |
|---|---|---|
| 6/18/2025 | Sold | $715,000-1.4%$195/sqft |
Source: | ||
| 5/9/2025 | Price change | $725,000-1.4%$198/sqft |
Source: | ||
| 4/3/2025 | Listed for sale | $735,000-2%$201/sqft |
Source: | ||
| 3/21/2025 | Listing removed | $750,000$205/sqft |
Source: | ||
| 2/24/2025 | Price change | $750,000-2.6%$205/sqft |
Source: | ||
Public tax history
| Year | Property taxes | Tax assessment |
|---|---|---|
| 2025 | -- | $26,968 +0.4% |
| 2024 | $6,730 +87.9% | $26,868 +85% |
| 2023 | $3,581 +0.9% | $14,524 |
Find assessor info on the county website
Neighborhood: 29708
Nearby schools
GreatSchools rating
- 9/10Kings Town ElementaryGrades: PK-5Distance: 2.2 mi
- 6/10Gold Hill Middle SchoolGrades: 6-8Distance: 0.4 mi
- 10/10Fort Mill High SchoolGrades: 9-12Distance: 2.1 mi
Schools provided by the listing agent
- Elementary: Kings Town
- Middle: Gold Hill
- High: Fort Mill
Source: Canopy MLS as distributed by MLS GRID. This data may not be complete. We recommend contacting the local school district to confirm school assignments for this home.
Get a cash offer in 3 minutes
Find out how much your home could sell for in as little as 3 minutes with a no-obligation cash offer.
Estimated market value$711,800
Get a cash offer in 3 minutes
Find out how much your home could sell for in as little as 3 minutes with a no-obligation cash offer.
Estimated market value
$711,800


