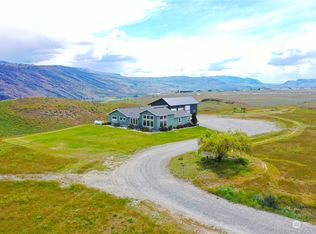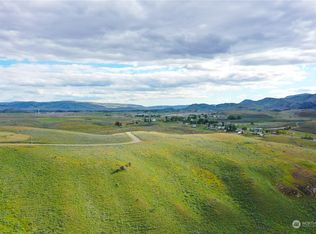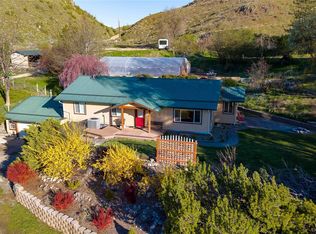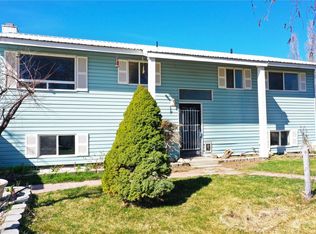Sold
Listed by:
Mary C. Niemeyer,
Windermere Omak
Bought with: John L. Scott Lacey
$325,000
275 C Greenacres Road, Riverside, WA 98849
4beds
1,848sqft
Manufactured On Land
Built in 1996
5.09 Acres Lot
$330,200 Zestimate®
$176/sqft
$1,378 Estimated rent
Home value
$330,200
Estimated sales range
Not available
$1,378/mo
Zestimate® history
Loading...
Owner options
Explore your selling options
What's special
Very nicely updated, spacious double wide manuf. home situated on 5 country acres. Four generous bedrooms, primary bedroom at one end of the home featuring walk-in closet and ensuite bath with tub and separate shower. Open plan with great kitchen/dining/living room flow. Vaulted ceilings and skylight with ceiling fan make this great space even more expansive. Bright, inviting stainless kitchen is the hub of this welcoming home. Central forced air heating and woodstove create a cozy, inviting space. Mini-split for cooling make for a comfortable haven during those warm spring and summer days. Potential galore with separately fenced garden space. The detached garage-shop has more than ample room for parking, space for storage and projects!
Zillow last checked: 8 hours ago
Listing updated: June 27, 2024 at 09:32am
Listed by:
Mary C. Niemeyer,
Windermere Omak
Bought with:
Raynell McQuillion, 137969
John L. Scott Lacey
Source: NWMLS,MLS#: 2239886
Facts & features
Interior
Bedrooms & bathrooms
- Bedrooms: 4
- Bathrooms: 2
- Full bathrooms: 2
- Main level bathrooms: 2
- Main level bedrooms: 4
Primary bedroom
- Level: Main
Bedroom
- Level: Main
Bedroom
- Level: Main
Bedroom
- Level: Main
Bathroom full
- Level: Main
Bathroom full
- Level: Main
Dining room
- Level: Main
Entry hall
- Level: Main
Kitchen without eating space
- Level: Main
Living room
- Level: Main
Heating
- Forced Air
Cooling
- Has cooling: Yes
Appliances
- Included: Dishwashers_, Dryer(s), Refrigerators_, StovesRanges_, Washer(s), Dishwasher(s), Refrigerator(s), Stove(s)/Range(s), Water Heater: Electric
Features
- Bath Off Primary, Ceiling Fan(s), Dining Room
- Flooring: Laminate, Vinyl, Carpet
- Windows: Double Pane/Storm Window, Skylight(s)
- Basement: None
- Has fireplace: No
Interior area
- Total structure area: 1,848
- Total interior livable area: 1,848 sqft
Property
Parking
- Total spaces: 2
- Parking features: RV Parking, Driveway, Detached Garage, Off Street
- Garage spaces: 2
Features
- Levels: One
- Stories: 1
- Entry location: Main
- Patio & porch: Laminate, Wall to Wall Carpet, Bath Off Primary, Ceiling Fan(s), Double Pane/Storm Window, Dining Room, Skylight(s), Vaulted Ceiling(s), Walk-In Closet(s), Water Heater
- Has view: Yes
- View description: Mountain(s), Territorial
Lot
- Size: 5.09 Acres
- Features: Paved, Fenced-Fully, Outbuildings, RV Parking, Shop
- Topography: Level
- Residential vegetation: Garden Space, Pasture
Details
- Parcel number: 3526350052
- Zoning description: ResAC,Jurisdiction: County
- Special conditions: Standard
Construction
Type & style
- Home type: MobileManufactured
- Architectural style: Traditional
- Property subtype: Manufactured On Land
Materials
- Wood Products
- Foundation: Poured Concrete
- Roof: Composition
Condition
- Very Good
- Year built: 1996
Utilities & green energy
- Electric: Company: PUD #1 of Okanogan County
- Sewer: Septic Tank
- Water: Individual Well
Community & neighborhood
Location
- Region: Riverside
- Subdivision: Omak
Other
Other facts
- Body type: Double Wide
- Listing terms: Cash Out,Conventional
- Cumulative days on market: 337 days
Price history
| Date | Event | Price |
|---|---|---|
| 6/26/2024 | Sold | $325,000$176/sqft |
Source: | ||
| 5/22/2024 | Pending sale | $325,000$176/sqft |
Source: | ||
| 5/18/2024 | Listed for sale | $325,000+91.2%$176/sqft |
Source: | ||
| 3/21/2018 | Sold | $170,000+287.3%$92/sqft |
Source: Public Record Report a problem | ||
| 11/30/2011 | Sold | $43,899-61.1%$24/sqft |
Source: Public Record Report a problem | ||
Public tax history
| Year | Property taxes | Tax assessment |
|---|---|---|
| 2024 | $1,877 +13.7% | $223,000 +8.4% |
| 2023 | $1,652 +7.3% | $205,800 +33.3% |
| 2022 | $1,539 -4.3% | $154,400 +21.8% |
Find assessor info on the county website
Neighborhood: 98849
Nearby schools
GreatSchools rating
- NAN Omak Elementary SchoolGrades: PK-2Distance: 5.1 mi
- 3/10Washington Virtual Academy Omak Middle SchoolGrades: 6-8Distance: 5.4 mi
- 3/10Washington Virtual Academy Omak High SchoolGrades: 9-12Distance: 5.4 mi
Schools provided by the listing agent
- Elementary: N Omak Elem
- Middle: Omak Mid
- High: Omak High
Source: NWMLS. This data may not be complete. We recommend contacting the local school district to confirm school assignments for this home.



